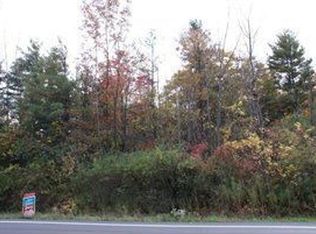Closed
$350,000
1670 Mecklenburg Rd, Ithaca, NY 14850
3beds
2,524sqft
Single Family Residence
Built in 1988
2 Acres Lot
$384,100 Zestimate®
$139/sqft
$2,449 Estimated rent
Home value
$384,100
$365,000 - $403,000
$2,449/mo
Zestimate® history
Loading...
Owner options
Explore your selling options
What's special
The raised ranch style home is located just outside downtown Ithaca, providing the convenience of a short commute. Inside the home, the polished hardwood flooring adds a touch of elegance and durability to the living areas. Eat-in kitchen with access to 14'x12' deck, allowing you to enjoy outdoor living space and take in the peaceful surroundings. The Lower-level family room allows direct access to large backyard. Office with separate entrance, and convenient mudroom. The 20'x48' garage is a notable feature, featuring three heated bays, a workshop area, and additional storage space upstairs. This garage provides ample room for parking vehicles, storing equipment, and even accommodating a boat if desired. One of the highlights of the property is its 2-acre picturesque setting, enhanced by a serene stream, provides a charming countryside atmosphere. Overall, this property offers a combination of desirable features.
Zillow last checked: 8 hours ago
Listing updated: December 06, 2023 at 04:29am
Listed by:
Jolene Rightmyer-Macolini 607-339-1559,
Berkshire Hathaway HomeServices Heritage Realty
Bought with:
Garrett Venuto, 10401360100
Warren Real Estate of Ithaca Inc.
Source: NYSAMLSs,MLS#: IB408682 Originating MLS: Ithaca Board of Realtors
Originating MLS: Ithaca Board of Realtors
Facts & features
Interior
Bedrooms & bathrooms
- Bedrooms: 3
- Bathrooms: 2
- Full bathrooms: 2
Bedroom 1
- Level: Lower
- Dimensions: 22.00 x 25.00
Bedroom 1
- Dimensions: 12.00 x 10.00
Bedroom 2
- Dimensions: 12.00 x 15.00
Workshop
- Level: Lower
- Dimensions: 13.00 x 21.00
Workshop
- Dimensions: 12.00 x 13.00
Workshop
- Dimensions: 13.00 x 10.00
Workshop
- Level: Lower
- Dimensions: 12.00 x 17.00
Workshop
- Dimensions: 13.00 x 11.00
Workshop
- Dimensions: 13.00 x 9.00
Heating
- Propane, Baseboard, Hot Water
Appliances
- Included: Dryer, Electric Oven, Electric Range, Microwave, Refrigerator, Washer
Features
- Eat-in Kitchen, Workshop
- Flooring: Carpet, Ceramic Tile, Hardwood, Varies, Vinyl
- Basement: Full,Finished,Walk-Out Access
Interior area
- Total structure area: 2,524
- Total interior livable area: 2,524 sqft
Property
Parking
- Total spaces: 2
- Parking features: Detached, Garage
- Garage spaces: 2
Features
- Patio & porch: Deck
- Exterior features: Deck, Propane Tank - Leased
- Waterfront features: Beach Access
Lot
- Size: 2 Acres
Details
- Additional structures: Gazebo, Shed(s), Storage
- Parcel number: 502600 4.223.5
Construction
Type & style
- Home type: SingleFamily
- Architectural style: Raised Ranch
- Property subtype: Single Family Residence
Materials
- Frame, Vinyl Siding
- Foundation: Poured
- Roof: Asphalt
Condition
- Year built: 1988
Utilities & green energy
- Sewer: Septic Tank
- Water: Well
Green energy
- Energy efficient items: Windows
Community & neighborhood
Location
- Region: Ithaca
Other
Other facts
- Listing terms: Cash,Conventional,FHA,VA Loan
Price history
| Date | Event | Price |
|---|---|---|
| 8/14/2023 | Sold | $350,000-5.4%$139/sqft |
Source: | ||
| 6/21/2023 | Contingent | $370,000$147/sqft |
Source: | ||
| 5/25/2023 | Listed for sale | $370,000+18.6%$147/sqft |
Source: | ||
| 2/22/2022 | Sold | $312,000-4%$124/sqft |
Source: | ||
| 2/17/2022 | Pending sale | $325,000$129/sqft |
Source: | ||
Public tax history
| Year | Property taxes | Tax assessment |
|---|---|---|
| 2024 | -- | $350,000 +11.1% |
| 2023 | -- | $315,000 +5% |
| 2022 | -- | $300,000 +30.4% |
Find assessor info on the county website
Neighborhood: 14850
Nearby schools
GreatSchools rating
- 3/10Enfield SchoolGrades: PK-5Distance: 2.3 mi
- 6/10Boynton Middle SchoolGrades: 6-8Distance: 4.6 mi
- 9/10Ithaca Senior High SchoolGrades: 9-12Distance: 4.5 mi
Schools provided by the listing agent
- Elementary: Enfield
- District: Ithaca
Source: NYSAMLSs. This data may not be complete. We recommend contacting the local school district to confirm school assignments for this home.
