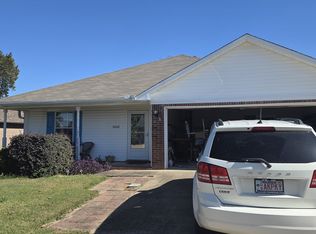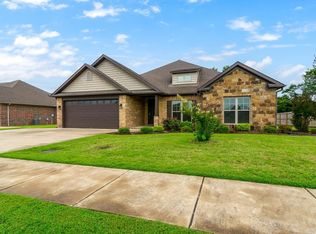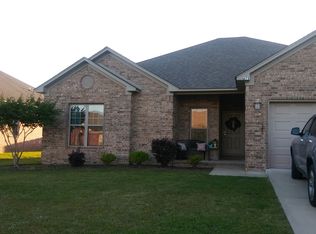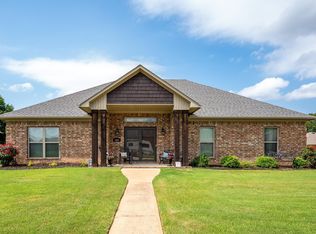Closed
$325,000
1670 Josh Dr, Conway, AR 72034
3beds
2,074sqft
Single Family Residence
Built in 2016
9,147.6 Square Feet Lot
$328,800 Zestimate®
$157/sqft
$2,147 Estimated rent
Home value
$328,800
$289,000 - $375,000
$2,147/mo
Zestimate® history
Loading...
Owner options
Explore your selling options
What's special
BEAUTIFUL 3 BEDROOM 2 BATH HOME IN SALEM WOODS SUBDIVISION. LARGE KITCHEN WITH GRANITE COUNTER TOPS AND CUSTOM CABINETS. STAINLESS APPLIANCES. LARGE BEDROOMS WITH LOTS OF CLOSET SPACE. PRIMARY BEDROOM IS SEPERATED FROM GUEST ROOMS. WOOD BLINDS THROUGHOUT.
Zillow last checked: 8 hours ago
Listing updated: July 31, 2025 at 05:47am
Listed by:
Sena Lovette-Crafton 501-764-7262,
Arkansas Real Estate Collective, Conway Branch
Bought with:
Brent Money, AR
Crye-Leike REALTORS NLR Branch
Source: CARMLS,MLS#: 25015498
Facts & features
Interior
Bedrooms & bathrooms
- Bedrooms: 3
- Bathrooms: 2
- Full bathrooms: 2
Dining room
- Features: Eat-in Kitchen, Breakfast Bar
Heating
- Electric
Cooling
- Electric
Appliances
- Included: Free-Standing Range, Microwave, Electric Range, Dishwasher, Disposal, Plumbed For Ice Maker
- Laundry: Laundry Room
Features
- Primary Bedroom/Main Lv, Guest Bedroom/Main Lv, Primary Bedroom Apart, Guest Bedroom Apart, 3 Bedrooms Same Level
- Flooring: Tile, Concrete
- Has fireplace: No
- Fireplace features: None
Interior area
- Total structure area: 2,074
- Total interior livable area: 2,074 sqft
Property
Parking
- Total spaces: 2
- Parking features: Garage, Two Car, Garage Door Opener
- Has garage: Yes
Features
- Levels: One
- Stories: 1
Lot
- Size: 9,147 sqft
- Dimensions: 118.96 x 89.97
- Features: Level, Extra Landscaping, Subdivided
Details
- Parcel number: 71212520165
Construction
Type & style
- Home type: SingleFamily
- Architectural style: Traditional
- Property subtype: Single Family Residence
Materials
- Foundation: Slab
- Roof: Shingle
Condition
- New construction: No
- Year built: 2016
Utilities & green energy
- Electric: Electric-Co-op
- Sewer: Public Sewer
- Water: Public
- Utilities for property: Cable Connected, Telephone-Private
Community & neighborhood
Location
- Region: Conway
- Subdivision: SALEM WOODS
HOA & financial
HOA
- Has HOA: No
Other
Other facts
- Road surface type: Paved
Price history
| Date | Event | Price |
|---|---|---|
| 7/31/2025 | Sold | $325,000-1.4%$157/sqft |
Source: | ||
| 7/23/2025 | Contingent | $329,500$159/sqft |
Source: | ||
| 7/7/2025 | Price change | $329,500-1.6%$159/sqft |
Source: | ||
| 4/21/2025 | Listed for sale | $335,000$162/sqft |
Source: | ||
| 3/5/2020 | Listing removed | $1,500$1/sqft |
Source: Rush Hal | ||
Public tax history
| Year | Property taxes | Tax assessment |
|---|---|---|
| 2024 | $2,816 +10% | $55,660 +10% |
| 2023 | $2,560 | $50,600 |
| 2022 | $2,560 | $50,600 |
Find assessor info on the county website
Neighborhood: 72034
Nearby schools
GreatSchools rating
- 9/10Carolyn Lewis Elementary SchoolGrades: K-4Distance: 1.5 mi
- 6/10Carl Stuart Middle SchoolGrades: 5-7Distance: 1.5 mi
- 7/10Conway High WestGrades: 10-12Distance: 2.8 mi

Get pre-qualified for a loan
At Zillow Home Loans, we can pre-qualify you in as little as 5 minutes with no impact to your credit score.An equal housing lender. NMLS #10287.
Sell for more on Zillow
Get a free Zillow Showcase℠ listing and you could sell for .
$328,800
2% more+ $6,576
With Zillow Showcase(estimated)
$335,376


