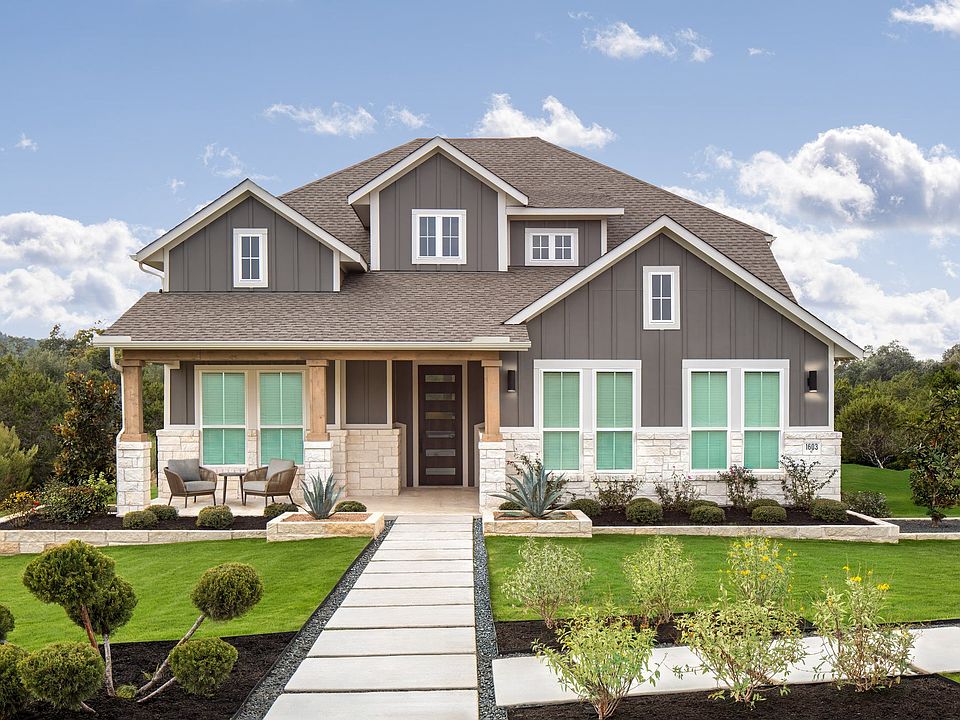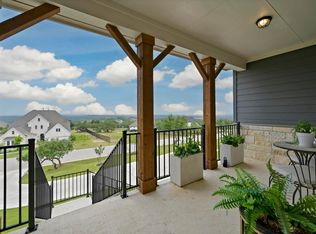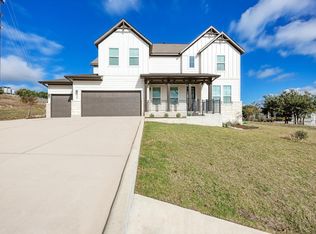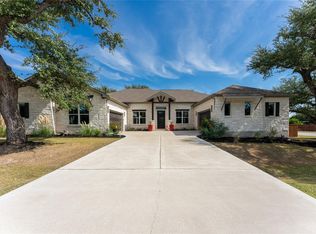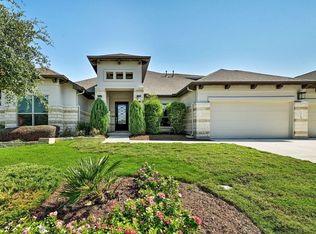1670 Headwaters Blvd, Dripping Springs, TX 78620
What's special
- 274 days |
- 304 |
- 7 |
Zillow last checked: 8 hours ago
Listing updated: December 01, 2025 at 11:23am
Daniel Wilson (512) 328-7777,
New Home Now
Travel times
Schedule tour
Select your preferred tour type — either in-person or real-time video tour — then discuss available options with the builder representative you're connected with.
Facts & features
Interior
Bedrooms & bathrooms
- Bedrooms: 4
- Bathrooms: 5
- Full bathrooms: 4
- 1/2 bathrooms: 1
- Main level bedrooms: 2
Primary bedroom
- Features: See Remarks, Walk-In Closet(s)
- Level: Main
Primary bathroom
- Features: Double Vanity, Full Bath, Soaking Tub, Separate Shower, Walk-in Shower
- Level: Main
Game room
- Features: See Remarks
- Level: Second
Kitchen
- Features: Breakfast Bar, Kitchen Island, Quartz Counters, Dining Area, Eat-in Kitchen, Open to Family Room, Pantry
- Level: Main
Office
- Features: See Remarks
- Level: Main
Heating
- Central, ENERGY STAR Qualified Equipment, Natural Gas
Cooling
- Ceiling Fan(s), Central Air, Electric, ENERGY STAR Qualified Equipment
Appliances
- Included: Built-In Electric Oven, Built-In Oven(s), Cooktop, Dishwasher, Disposal, ENERGY STAR Qualified Appliances, Gas Cooktop, Microwave, Plumbed For Ice Maker, RNGHD, Stainless Steel Appliance(s), Vented Exhaust Fan, Tankless Water Heater
Features
- Ceiling Fan(s), High Ceilings, Vaulted Ceiling(s), Quartz Counters, Double Vanity, Electric Dryer Hookup, Eat-in Kitchen, Entrance Foyer, French Doors, High Speed Internet, Interior Steps, Kitchen Island, Open Floorplan, Pantry, Primary Bedroom on Main, Recessed Lighting, Smart Thermostat, Soaking Tub, Solar Tube(s), Walk-In Closet(s), Washer Hookup, See Remarks
- Flooring: Carpet, Tile, Wood
- Windows: Double Pane Windows, ENERGY STAR Qualified Windows, Low Emissivity Windows, Screens, Vinyl Windows
- Number of fireplaces: 1
- Fireplace features: Family Room, Gas
Interior area
- Total interior livable area: 3,818 sqft
Property
Parking
- Total spaces: 3
- Parking features: Attached, Door-Single, Driveway, Garage, Garage Door Opener, Garage Faces Front, Inside Entrance, Side By Side, Storage
- Attached garage spaces: 3
Accessibility
- Accessibility features: None
Features
- Levels: Two
- Stories: 2
- Patio & porch: Covered, Patio, Rear Porch
- Exterior features: Gutters Partial, Lighting, Pest Tubes in Walls, Private Yard, See Remarks
- Pool features: None
- Fencing: Back Yard
- Has view: Yes
- View description: Neighborhood, Park/Greenbelt, Trees/Woods
- Waterfront features: None
Lot
- Size: 0.28 Acres
- Features: Back to Park/Greenbelt, Back Yard, Corner Lot, Curbs, Front Yard, Landscaped, Native Plants, Sprinkler - Automatic, Sprinkler - Back Yard, Sprinklers In Front, Sprinkler - Rain Sensor, Sprinkler - Side Yard, Trees-Small (Under 20 Ft)
Details
- Additional structures: None
- Parcel number: R170999
- Special conditions: Standard
Construction
Type & style
- Home type: SingleFamily
- Property subtype: Single Family Residence
Materials
- Foundation: Slab
- Roof: Composition, Shingle
Condition
- Under Construction
- New construction: Yes
- Year built: 2025
Details
- Builder name: Coventry Homes
Utilities & green energy
- Sewer: Municipal Utility District (MUD)
- Water: Municipal Utility District (MUD)
- Utilities for property: Cable Available, Electricity Available, Internet-Fiber, Natural Gas Available, Sewer Available, Underground Utilities, Water Available
Community & HOA
Community
- Features: Cluster Mailbox, Conference/Meeting Room, Curbs, Dog Park, Fitness Center, High Speed Internet, Planned Social Activities, Playground, Pool, Property Manager On-Site, Sidewalks, Sport Court(s)/Facility, Street Lights, Underground Utilities
- Subdivision: Headwaters
HOA
- Has HOA: Yes
- Services included: Common Area Maintenance, Internet
- HOA fee: $450 quarterly
- HOA name: Headwaters HOA
Location
- Region: Dripping Springs
Financial & listing details
- Price per square foot: $249/sqft
- Tax assessed value: $118,815
- Date on market: 3/13/2025
- Listing terms: Cash,Conventional,FHA,Texas Vet,VA Loan
- Electric utility on property: Yes
About the community
Rates Starting as Low as 1.99% (6.185% APR)*
For a limited time, when you purchase select quick move-in homes, you won't make a single payment until 2026. Plus, take advantage of rates as low as 1.99% (6.185% APR)*!Source: Coventry Homes
8 homes in this community
Available homes
| Listing | Price | Bed / bath | Status |
|---|---|---|---|
Current home: 1670 Headwaters Blvd | $949,000 | 4 bed / 5 bath | Pending |
| 566 Sage Thrasher Cir | $549,000 | 4 bed / 3 bath | Available |
| 821 Sage Thrasher Cir | $599,000 | 4 bed / 3 bath | Available |
| 474 Sage Thrasher Cir | $619,000 | 3 bed / 2 bath | Available |
| 720 Sage Thrasher Cir | $619,000 | 3 bed / 2 bath | Available |
| 1603 Headwaters Blvd | $874,000 | 4 bed / 3 bath | Available |
| 581 Sage Thrasher Cir | $579,000 | 3 bed / 2 bath | Pending |
| 820 Sage Thrasher Cir | $750,410 | 5 bed / 3 bath | Pending |
Source: Coventry Homes
Contact builder
By pressing Contact builder, you agree that Zillow Group and other real estate professionals may call/text you about your inquiry, which may involve use of automated means and prerecorded/artificial voices and applies even if you are registered on a national or state Do Not Call list. You don't need to consent as a condition of buying any property, goods, or services. Message/data rates may apply. You also agree to our Terms of Use.
Learn how to advertise your homesEstimated market value
Not available
Estimated sales range
Not available
Not available
Price history
| Date | Event | Price |
|---|---|---|
| 12/1/2025 | Pending sale | $949,000$249/sqft |
Source: | ||
| 11/25/2025 | Price change | $949,000-2.6%$249/sqft |
Source: | ||
| 10/24/2025 | Price change | $974,000-0.5%$255/sqft |
Source: | ||
| 8/20/2025 | Price change | $979,000-1.5%$256/sqft |
Source: | ||
| 8/13/2025 | Price change | $994,000-0.5%$260/sqft |
Source: | ||
Public tax history
| Year | Property taxes | Tax assessment |
|---|---|---|
| 2025 | -- | $118,815 -25% |
| 2024 | $3,904 +2.2% | $158,420 |
| 2023 | $3,818 +9.1% | $158,420 +18% |
Find assessor info on the county website
Monthly payment
Neighborhood: 78620
Nearby schools
GreatSchools rating
- 8/10Dripping Springs Elementary SchoolGrades: PK-5Distance: 1.8 mi
- 7/10Dripping Springs Middle SchoolGrades: 6-8Distance: 3.9 mi
- 7/10Dripping Springs High SchoolGrades: 9-12Distance: 3 mi
Schools provided by the builder
- Elementary: Wildwood Springs Elementary
- Middle: Dripping Springs Middle School
- High: Dripping Springs High School
- District: Dripping Springs ISD
Source: Coventry Homes. This data may not be complete. We recommend contacting the local school district to confirm school assignments for this home.
