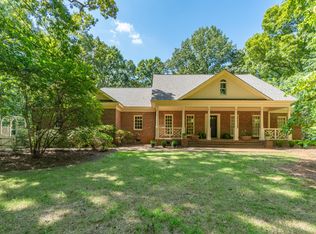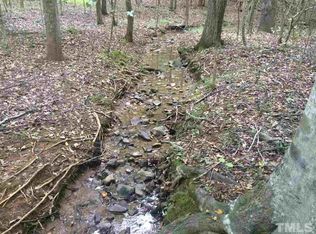Adorable Cape Cod in highly desirable Big Woods Hills! Convenient to Jordan Lake and day play golf @ The Preserve. Approx. 6.5 acre private lot w/huge detached two car garage w/ample storage options, giant detached screen porch, separate flagstone patio. Newer stainless kitchen appliances, NEW HVAC within past year, NEW roof/house, 2014, NEW roof/garage, 2017, NEW sliding glass doors to deck, Laminate flooring, newer carpet, (2) new water heaters, $4k water softener, low taxes, & low HOA, A Must See!
This property is off market, which means it's not currently listed for sale or rent on Zillow. This may be different from what's available on other websites or public sources.

