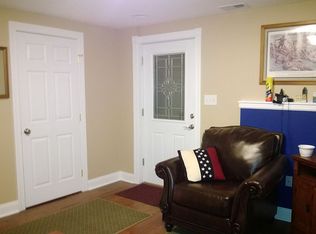As one approaches this stunningly neutral split level home with Full Basement (something not normally found in most splits) it will be evident that the nice crisp lines of the exterior landscaping is reflective of the love & attention found throughout the interior. Home sets beautifully on an amazingly large, rectangular 3/4 acre lot, which is one of the largest lots in the neighborhood. As you enter the home the first thing that you will notice is the gleaming Hardwood Floors which extend from the Foyer through the Living and Dining Rooms. The Brick wood burning Fireplace with raised brick hearth and Mantle will immediately catch your eye as you walk through the Living Room. Continuing into the Dining Room there exists a large Picture Window bordered by additional windows which allows beautiful views of the Backyard. The Kitchen has been remodeled with raised panel cabinetry, Corian countertops with beveled edge, replacement appliances, spacious Pantry all on Pergo like flooring. Eating area w/Bay window once again allows beautiful views of the backyard. Door off eating area allows one to easily access the Bar-b-que grill! Placement of furniture in the Master Bedrm is a non issue. Room itself is bright & cheery with triple windows to the front & single window to the side. Master Bath has been remodeled with newer fixtures, replacement vanity & ceramic tiled flooring. Remaining 3 Bedrooms are adequately sized with 2 of the 3 Bedrooms having double windows allowing much light to enter the room. But what is overly special about this home is that the Family Room is twice the size of competition. It can easily be set up as game area to one side & normal FR to the other side. Brick wood burning, corner, Fireplace with raised brick hearth is the centerpiece of the Family Room. To the back of the FR is the replacement Sliding Glass Doors leading to the cement Patio w/privacy fence. Completing this level are a couple of over sized closets for storage & a remodeled Powder Room. Access to the Full Bsmt is off the open staircase from the Family Rm. There one will find a finished Room but the unfinished section of the Bsmt is significantly large. Washer & Dryer with Laundry Tub located in this section. Once again there exists an over sized storage closet. Other than the completely remodeled Kit, Remodeled Bathrooms & gleaming HW floors in 3 of the 4 BRs home has replacement windows throughout. A beautiful home to call home! 1 Yr Hm Warranty Included
This property is off market, which means it's not currently listed for sale or rent on Zillow. This may be different from what's available on other websites or public sources.

