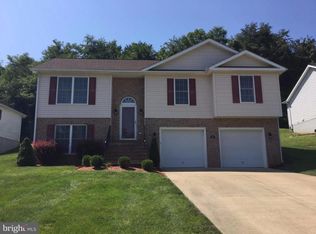Sold for $425,000 on 05/13/25
$425,000
1670 Fort Braddock Ct, Winchester, VA 22601
4beds
1,916sqft
Single Family Residence
Built in 2006
0.3 Acres Lot
$433,600 Zestimate®
$222/sqft
$2,548 Estimated rent
Home value
$433,600
$386,000 - $486,000
$2,548/mo
Zestimate® history
Loading...
Owner options
Explore your selling options
What's special
Immediately available. Move in Ready with no HOA! Quiet neighborhood that's close to shopping, groceries, hospitals and medical care, and much more. This is a very nice well-kept home on the end of a cul-de-sac with plenty of parking and enjoying the new side yard patio for your BBQ's which has trees on the side for privacy. Summer trees give plenty of privacy. There is a Second patio off the rear of home. Solar flood lighting surrounding the home all four sides. The home has a 2-car garage and a driveway for plenty of parking. The interior of the home features 4 bedrooms and 3 full baths. Ceiling fans throughout the house. Kitchen dining offers privacy looking out onto your patio and trees. The home features a gas fireplace in the living room. The design provides an open floor plan, neutral paint colors, and an updated kitchen with granite counter tops. The owner is providing a home warranty for the appliances for a peace of mind moving into your home. The owners took very good care of this home. It is a must see while looking for your next home. The floor plan and lot plat are attached to this listing. There will be an open house on 03/22/2025 at 11:00 am to 4:00 pm. The house will be available on 03/11/2025 to begin viewing.
Zillow last checked: 8 hours ago
Listing updated: May 13, 2025 at 05:02pm
Listed by:
Rocco Christoff 703-895-7711,
United Real Estate Premier
Bought with:
Jeff Boppe, 0225244226
Long & Foster Real Estate, Inc.
Source: Bright MLS,MLS#: VAFV2026258
Facts & features
Interior
Bedrooms & bathrooms
- Bedrooms: 4
- Bathrooms: 3
- Full bathrooms: 3
- Main level bathrooms: 2
- Main level bedrooms: 3
Basement
- Description: Percent Finished: 100.0
- Area: 680
Heating
- Forced Air, Natural Gas
Cooling
- Central Air, Electric
Appliances
- Included: Microwave, Dishwasher, Disposal, Dryer, Exhaust Fan, Ice Maker, Oven/Range - Electric, Refrigerator, Washer, Water Heater, Gas Water Heater
- Laundry: In Basement
Features
- Bathroom - Tub Shower, Bathroom - Stall Shower, Ceiling Fan(s), Combination Kitchen/Dining, Kitchen Island, Recessed Lighting, Other, Dry Wall
- Flooring: Carpet, Laminate, Vinyl
- Basement: Full
- Number of fireplaces: 1
- Fireplace features: Gas/Propane
Interior area
- Total structure area: 1,916
- Total interior livable area: 1,916 sqft
- Finished area above ground: 1,236
- Finished area below ground: 680
Property
Parking
- Total spaces: 6
- Parking features: Garage Faces Side, Garage Door Opener, Concrete, Driveway, On Street, Attached
- Attached garage spaces: 2
- Uncovered spaces: 4
Accessibility
- Accessibility features: None
Features
- Levels: Multi/Split,Two
- Stories: 2
- Patio & porch: Patio
- Exterior features: Flood Lights
- Pool features: None
- Has view: Yes
- View description: Trees/Woods, Street
Lot
- Size: 0.30 Acres
- Features: Cul-De-Sac, Corner Lot/Unit
Details
- Additional structures: Above Grade, Below Grade
- Parcel number: 53D 4 2 28
- Zoning: RP
- Special conditions: Standard
- Other equipment: None
Construction
Type & style
- Home type: SingleFamily
- Property subtype: Single Family Residence
Materials
- Vinyl Siding
- Foundation: Brick/Mortar, Concrete Perimeter
- Roof: Asphalt
Condition
- Very Good
- New construction: No
- Year built: 2006
Utilities & green energy
- Sewer: Public Sewer
- Water: Public
- Utilities for property: Electricity Available, Natural Gas Available, Sewer Available, Water Available, Cable, Satellite Internet Service
Community & neighborhood
Location
- Region: Winchester
- Subdivision: Fort Braddock Heights
Other
Other facts
- Listing agreement: Exclusive Right To Sell
- Listing terms: Cash,Conventional,FHA
- Ownership: Fee Simple
Price history
| Date | Event | Price |
|---|---|---|
| 5/13/2025 | Sold | $425,000$222/sqft |
Source: | ||
| 3/24/2025 | Contingent | $425,000$222/sqft |
Source: | ||
| 3/11/2025 | Listed for sale | $425,000+107.3%$222/sqft |
Source: | ||
| 12/23/2015 | Sold | $205,000-1.9%$107/sqft |
Source: Agent Provided | ||
| 11/20/2015 | Pending sale | $209,000$109/sqft |
Source: ERA OakCrest Realty, Inc. #FV8689269 | ||
Public tax history
| Year | Property taxes | Tax assessment |
|---|---|---|
| 2024 | $1,605 | $314,800 |
| 2023 | $1,605 +110.2% | $314,800 +25.7% |
| 2022 | $764 | $250,400 |
Find assessor info on the county website
Neighborhood: 22601
Nearby schools
GreatSchools rating
- 5/10Apple Pie Ridge Elementary SchoolGrades: PK-5Distance: 0.8 mi
- 3/10James Wood Middle SchoolGrades: 6-8Distance: 1 mi
- 6/10James Wood High SchoolGrades: 9-12Distance: 0.7 mi
Schools provided by the listing agent
- District: Frederick County Public Schools
Source: Bright MLS. This data may not be complete. We recommend contacting the local school district to confirm school assignments for this home.

Get pre-qualified for a loan
At Zillow Home Loans, we can pre-qualify you in as little as 5 minutes with no impact to your credit score.An equal housing lender. NMLS #10287.
Sell for more on Zillow
Get a free Zillow Showcase℠ listing and you could sell for .
$433,600
2% more+ $8,672
With Zillow Showcase(estimated)
$442,272