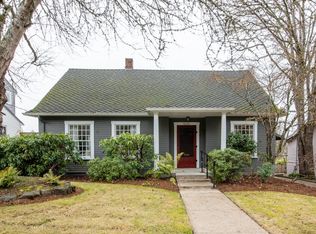Sold
$704,000
1670 Fairmount Blvd, Eugene, OR 97403
4beds
2,596sqft
Residential, Single Family Residence
Built in 1938
6,098.4 Square Feet Lot
$747,800 Zestimate®
$271/sqft
$4,405 Estimated rent
Home value
$747,800
$695,000 - $808,000
$4,405/mo
Zestimate® history
Loading...
Owner options
Explore your selling options
What's special
Welcome to this charming cottage nestled in the heart of the University area. From the moment you arrive, you'll notice the curb appeal with mature landscaping. Step through the rounded front door and enter a home with custom features throughout. Hardwood floors, crown molding, and built-in elements in almost every room create a timeless and cohesive design. Natural light enhances the ambiance thanks to strategically placed windows. The open dining room and kitchen seamlessly flow together, creating a perfect space for gatherings. The kitchen has beautiful granite countertops, stainless steel appliances, stainless hood vent and ample storage. The main suite features a spacious layout, a walk-in closet, and a bathroom with a walk-in shower and skylight, adding a touch of sophistication to your daily routine. Conveniently located utility room equipped with a sink for added functionality. The daylight basement offers versatility, allowing you to tailor the space to your needs whether it's a finished bedroom, home office, gym, or entertainment area. The backyard is a private, fully fenced with an upper deck and covered patio, perfect for relaxing or enjoying with others. This home has so much to offer and is truly a must-see for those seeking a residence that combines, space, character, functionality along with many great updates. Don't miss the opportunity to make this charming cottage your new home. Contact us today to schedule a private showing!
Zillow last checked: 8 hours ago
Listing updated: February 22, 2024 at 03:55am
Listed by:
Jo Ann Zebrowski 541-345-8100,
RE/MAX Integrity
Bought with:
Kelly Gustafson, 201220753
Berkshire Hathaway HomeServices Real Estate Professionals
Source: RMLS (OR),MLS#: 23120156
Facts & features
Interior
Bedrooms & bathrooms
- Bedrooms: 4
- Bathrooms: 2
- Full bathrooms: 2
- Main level bathrooms: 1
Primary bedroom
- Features: Builtin Features, Skylight, Walkin Closet, Walkin Shower
- Level: Upper
- Area: 180
- Dimensions: 15 x 12
Bedroom 2
- Features: Hardwood Floors
- Level: Upper
- Area: 171
- Dimensions: 19 x 9
Bedroom 3
- Features: Hardwood Floors
- Level: Main
- Area: 132
- Dimensions: 11 x 12
Dining room
- Features: Hardwood Floors
- Level: Main
- Area: 77
- Dimensions: 11 x 7
Kitchen
- Features: Cook Island, Hardwood Floors, Granite
- Level: Main
- Area: 108
- Width: 9
Living room
- Features: Builtin Features, Fireplace, Hardwood Floors
- Level: Main
- Area: 252
- Dimensions: 21 x 12
Heating
- Forced Air, Fireplace(s)
Cooling
- None
Appliances
- Included: Dishwasher, Free-Standing Range, Stainless Steel Appliance(s), Electric Water Heater
- Laundry: Laundry Room
Features
- Granite, Sink, Cook Island, Built-in Features, Walk-In Closet(s), Walkin Shower
- Flooring: Hardwood, Tile
- Windows: Skylight(s)
- Basement: Daylight
- Number of fireplaces: 1
- Fireplace features: Gas
Interior area
- Total structure area: 2,596
- Total interior livable area: 2,596 sqft
Property
Parking
- Parking features: Driveway
- Has uncovered spaces: Yes
Features
- Stories: 3
- Patio & porch: Covered Patio, Deck
- Exterior features: Yard
- Fencing: Fenced
- Has view: Yes
- View description: Trees/Woods, Valley
Lot
- Size: 6,098 sqft
- Features: Trees, Sprinkler, SqFt 5000 to 6999
Details
- Parcel number: 0294627
Construction
Type & style
- Home type: SingleFamily
- Architectural style: Cottage
- Property subtype: Residential, Single Family Residence
Materials
- Cedar, Lap Siding
- Roof: Composition
Condition
- Resale
- New construction: No
- Year built: 1938
Utilities & green energy
- Sewer: Public Sewer
- Water: Public
Community & neighborhood
Location
- Region: Eugene
Other
Other facts
- Listing terms: Cash,Conventional
- Road surface type: Paved
Price history
| Date | Event | Price |
|---|---|---|
| 2/16/2024 | Sold | $704,000+0.7%$271/sqft |
Source: | ||
| 2/5/2024 | Pending sale | $699,000$269/sqft |
Source: | ||
| 2/1/2024 | Listed for sale | $699,000+60.7%$269/sqft |
Source: | ||
| 8/10/2016 | Sold | $435,000$168/sqft |
Source: | ||
| 7/1/2016 | Pending sale | $435,000$168/sqft |
Source: Golden Realty #16504091 | ||
Public tax history
| Year | Property taxes | Tax assessment |
|---|---|---|
| 2025 | $5,924 +1.3% | $304,041 +3% |
| 2024 | $5,850 +2.6% | $295,186 +3% |
| 2023 | $5,701 +4% | $286,589 +3% |
Find assessor info on the county website
Neighborhood: Fairmount
Nearby schools
GreatSchools rating
- 8/10Edison Elementary SchoolGrades: K-5Distance: 0.7 mi
- 6/10Roosevelt Middle SchoolGrades: 6-8Distance: 1.4 mi
- 8/10South Eugene High SchoolGrades: 9-12Distance: 1.3 mi
Schools provided by the listing agent
- Elementary: Edison
- Middle: Roosevelt
- High: South Eugene
Source: RMLS (OR). This data may not be complete. We recommend contacting the local school district to confirm school assignments for this home.

Get pre-qualified for a loan
At Zillow Home Loans, we can pre-qualify you in as little as 5 minutes with no impact to your credit score.An equal housing lender. NMLS #10287.
Sell for more on Zillow
Get a free Zillow Showcase℠ listing and you could sell for .
$747,800
2% more+ $14,956
With Zillow Showcase(estimated)
$762,756