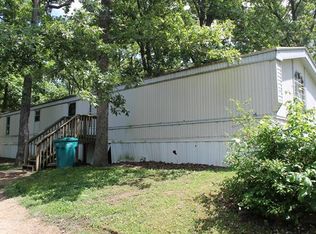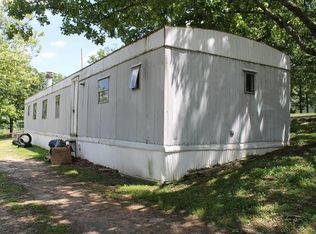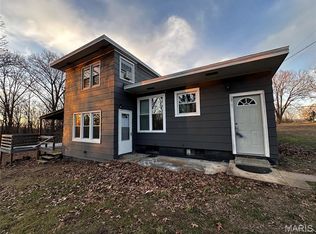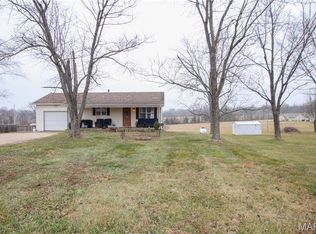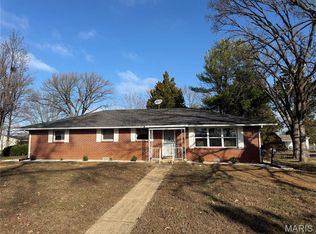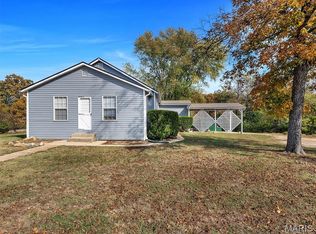Welcome home to this newly updated 1,100 sq ft ranch located on the edge of Sullivan city limits—offering the perfect blend of comfort, convenience, and small-town charm. Just minutes from shopping, dining, parks, and schools, this home puts everyday amenities right at your fingertips.
Step inside to discover a bright, inviting layout with an easy flow from the living room to the kitchen area. Whether you’re a first-time buyer, downsizing, or looking for a low-maintenance space, this home delivers practical living without updated features.
The real highlight is outside—a spacious, fully fenced backyard ideal for pets, play, gardening, and summer gatherings. With plenty of room to relax or entertain, it’s a true extension of your living space. Move-in ready and priced to sell, this Sullivan gem is one you don’t want to miss!
Active
Listing Provided by:
Lindsay C Beers 573-259-9973,
Cathlee's Real Estate
$151,900
1670 Elmont Rd, Sullivan, MO 63080
3beds
1,100sqft
Est.:
Single Family Residence
Built in 1950
0.34 Acres Lot
$-- Zestimate®
$138/sqft
$-- HOA
What's special
Spacious fully fenced backyardBright inviting layout
- 43 days |
- 521 |
- 35 |
Zillow last checked: 8 hours ago
Listing updated: December 04, 2025 at 08:03am
Listing Provided by:
Lindsay C Beers 573-259-9973,
Cathlee's Real Estate
Source: MARIS,MLS#: 25079469 Originating MLS: Franklin County Board of REALTORS
Originating MLS: Franklin County Board of REALTORS
Tour with a local agent
Facts & features
Interior
Bedrooms & bathrooms
- Bedrooms: 3
- Bathrooms: 1
- Full bathrooms: 1
- Main level bathrooms: 1
- Main level bedrooms: 3
Heating
- Forced Air
Cooling
- Central Air
Features
- Has fireplace: No
Interior area
- Total structure area: 1,100
- Total interior livable area: 1,100 sqft
- Finished area above ground: 1,100
Property
Features
- Levels: One
Lot
- Size: 0.34 Acres
- Features: Back Yard, Gentle Sloping, Level
Details
- Parcel number: 3611200002031000
- Special conditions: Standard
Construction
Type & style
- Home type: SingleFamily
- Architectural style: Ranch
- Property subtype: Single Family Residence
Materials
- Vinyl Siding
Condition
- Year built: 1950
Utilities & green energy
- Electric: Other
- Sewer: Public Sewer
- Water: Public
- Utilities for property: Electricity Connected, Sewer Connected, Water Connected
Community & HOA
Community
- Subdivision: Arthur T Gross
HOA
- Has HOA: No
Location
- Region: Sullivan
Financial & listing details
- Price per square foot: $138/sqft
- Tax assessed value: $66,880
- Annual tax amount: $738
- Date on market: 12/3/2025
- Cumulative days on market: 43 days
- Listing terms: Cash,Conventional,FHA,Other
- Electric utility on property: Yes
Estimated market value
Not available
Estimated sales range
Not available
Not available
Price history
Price history
| Date | Event | Price |
|---|---|---|
| 12/4/2025 | Listed for sale | $151,900+16.8%$138/sqft |
Source: | ||
| 2/12/2025 | Listing removed | $1,200$1/sqft |
Source: Zillow Rentals Report a problem | ||
| 1/24/2025 | Listed for rent | $1,200+50%$1/sqft |
Source: Zillow Rentals Report a problem | ||
| 8/9/2024 | Sold | -- |
Source: | ||
| 8/9/2024 | Pending sale | $130,000$118/sqft |
Source: | ||
Public tax history
Public tax history
| Year | Property taxes | Tax assessment |
|---|---|---|
| 2024 | $738 +0.5% | $12,708 |
| 2023 | $735 +12.2% | $12,708 +12.5% |
| 2022 | $655 -0.6% | $11,294 |
Find assessor info on the county website
BuyAbility℠ payment
Est. payment
$738/mo
Principal & interest
$589
Property taxes
$96
Home insurance
$53
Climate risks
Neighborhood: 63080
Nearby schools
GreatSchools rating
- NASullivan Primary SchoolGrades: PK-2Distance: 0.9 mi
- 6/10Sullivan Middle SchoolGrades: 6-8Distance: 0.8 mi
- 6/10Sullivan Sr. High SchoolGrades: 9-12Distance: 3.4 mi
Schools provided by the listing agent
- Elementary: Sullivan Elem.
- Middle: Sullivan Middle
- High: Sullivan Sr. High
Source: MARIS. This data may not be complete. We recommend contacting the local school district to confirm school assignments for this home.
- Loading
- Loading
