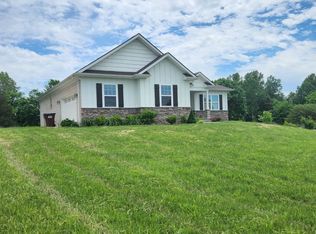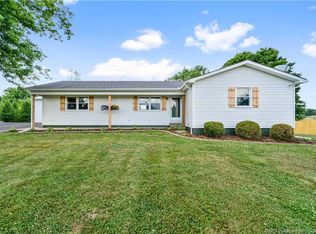Sold for $400,000
$400,000
1670 Corydon Ridge Road NE, Corydon, IN 47112
3beds
2,298sqft
Single Family Residence
Built in 1977
0.87 Acres Lot
$409,500 Zestimate®
$174/sqft
$2,013 Estimated rent
Home value
$409,500
Estimated sales range
Not available
$2,013/mo
Zestimate® history
Loading...
Owner options
Explore your selling options
What's special
Discover your Dream Home in Corydon! This completely remodeled home is a masterpiece of Modern design and comfort, offering unparalleled features and amenities that are sure to exceed your expectations. Experience the ultimate in comfort and convenience with not just one but two master bedrooms providing flexibility and privacy for you and your loved ones. Indulge in the lavish first floor master suite, featuring an oversized bathroom with a soaking tub, a walk-in shower and ample space to unwind and relax in style. The stunning Kitchen has beautiful cabinets, back splash and quartz countertops that offer both style and functionality. Host unforgettable gatherings in the formal dining area, accented by tasteful built-in features. The living room features a wood burning fireplace for those chilly nights. The additional room and loft upstairs offers a dedicated space for your home office and/or toy room. Embrace the charm of the outdoors with a delightful wrap-around porch, covered patio area and a 2 car attached garage, providing the perfect setting for relaxation and entertaining. Contact us today for your private showing.
Zillow last checked: 8 hours ago
Listing updated: July 18, 2024 at 12:19pm
Listed by:
Tammy Moore,
Lopp Real Estate Brokers,
Laurie Orkies Dunaway,
Lopp Real Estate Brokers
Bought with:
Jessica Gooch, RB21002408
Homepage Realty
Source: SIRA,MLS#: 202407696 Originating MLS: Southern Indiana REALTORS Association
Originating MLS: Southern Indiana REALTORS Association
Facts & features
Interior
Bedrooms & bathrooms
- Bedrooms: 3
- Bathrooms: 4
- Full bathrooms: 3
- 1/2 bathrooms: 1
Primary bedroom
- Description: Walk-in closet or private office or nursery,Flooring: Luxury Vinyl Plank
- Level: First
- Dimensions: 15 x 15.7
Bedroom
- Description: 2nd master and full bath,Flooring: Carpet
- Level: Second
- Dimensions: 17 x 11
Bedroom
- Description: Flooring: Carpet
- Level: Second
- Dimensions: 16 x 10
Dining room
- Description: Flooring: Luxury Vinyl Plank
- Level: First
- Dimensions: 11 x 11
Other
- Description: Flooring: Tile
- Level: Second
Other
- Description: Flooring: Tile
- Level: Second
Other
- Description: Soaking tub and walk-in shower,Flooring: Tile
- Level: First
- Dimensions: 11.3 x 9.11
Half bath
- Description: Flooring: Tile
- Level: First
Kitchen
- Description: Flooring: Luxury Vinyl Plank
- Level: First
- Dimensions: 9.4 x 11
Living room
- Description: Flooring: Luxury Vinyl Plank
- Level: First
- Dimensions: 21.8 x 12.3
Office
- Description: Flooring: Carpet
- Level: Second
- Dimensions: 10 x 11
Other
- Description: Laundry,Flooring: Luxury Vinyl Plank
- Level: First
- Dimensions: 7 x 9.10
Heating
- Heat Pump
Cooling
- Central Air
Appliances
- Included: Microwave, Oven, Range
- Laundry: Main Level, Laundry Room
Features
- Bookcases, Ceiling Fan(s), Separate/Formal Dining Room, Entrance Foyer, Eat-in Kitchen, Home Office, Loft, Bath in Primary Bedroom, Main Level Primary, Separate Shower, Utility Room, Walk-In Closet(s)
- Basement: Crawl Space
- Number of fireplaces: 1
- Fireplace features: Wood Burning
Interior area
- Total structure area: 2,298
- Total interior livable area: 2,298 sqft
- Finished area above ground: 2,298
- Finished area below ground: 0
Property
Parking
- Total spaces: 2
- Parking features: Attached, Garage, Garage Faces Side
- Attached garage spaces: 2
- Has uncovered spaces: Yes
- Details: Off Street
Features
- Levels: Two
- Stories: 2
- Patio & porch: Covered, Patio, Porch
- Exterior features: Paved Driveway, Porch, Patio
Lot
- Size: 0.87 Acres
Details
- Additional structures: Shed(s)
- Parcel number: 311029400016010007
- Zoning: Residential
- Zoning description: Residential
Construction
Type & style
- Home type: SingleFamily
- Architectural style: Two Story
- Property subtype: Single Family Residence
Materials
- Aluminum Siding, Stone, Frame
- Foundation: Crawlspace
- Roof: Shingle
Condition
- New construction: No
- Year built: 1977
Utilities & green energy
- Sewer: Septic Tank
- Water: Connected, Public
Community & neighborhood
Location
- Region: Corydon
Other
Other facts
- Listing terms: Cash,Conventional,FHA,VA Loan
- Road surface type: Paved
Price history
| Date | Event | Price |
|---|---|---|
| 7/18/2024 | Sold | $400,000-2.4%$174/sqft |
Source: | ||
| 6/11/2024 | Pending sale | $409,900$178/sqft |
Source: | ||
| 5/8/2024 | Price change | $409,900-1.8%$178/sqft |
Source: | ||
| 4/17/2024 | Price change | $417,500-2.9%$182/sqft |
Source: | ||
| 3/18/2024 | Price change | $430,000-3.4%$187/sqft |
Source: | ||
Public tax history
| Year | Property taxes | Tax assessment |
|---|---|---|
| 2024 | $1,642 +1.1% | $272,800 -3.2% |
| 2023 | $1,624 +4.6% | $281,800 +8.5% |
| 2022 | $1,552 +16.6% | $259,700 +7.6% |
Find assessor info on the county website
Neighborhood: 47112
Nearby schools
GreatSchools rating
- 6/10Corydon Elementary SchoolGrades: PK-3Distance: 1.7 mi
- 8/10Corydon Central Jr High SchoolGrades: 7-8Distance: 1.8 mi
- 6/10Corydon Central High SchoolGrades: 9-12Distance: 1.8 mi
Get pre-qualified for a loan
At Zillow Home Loans, we can pre-qualify you in as little as 5 minutes with no impact to your credit score.An equal housing lender. NMLS #10287.

