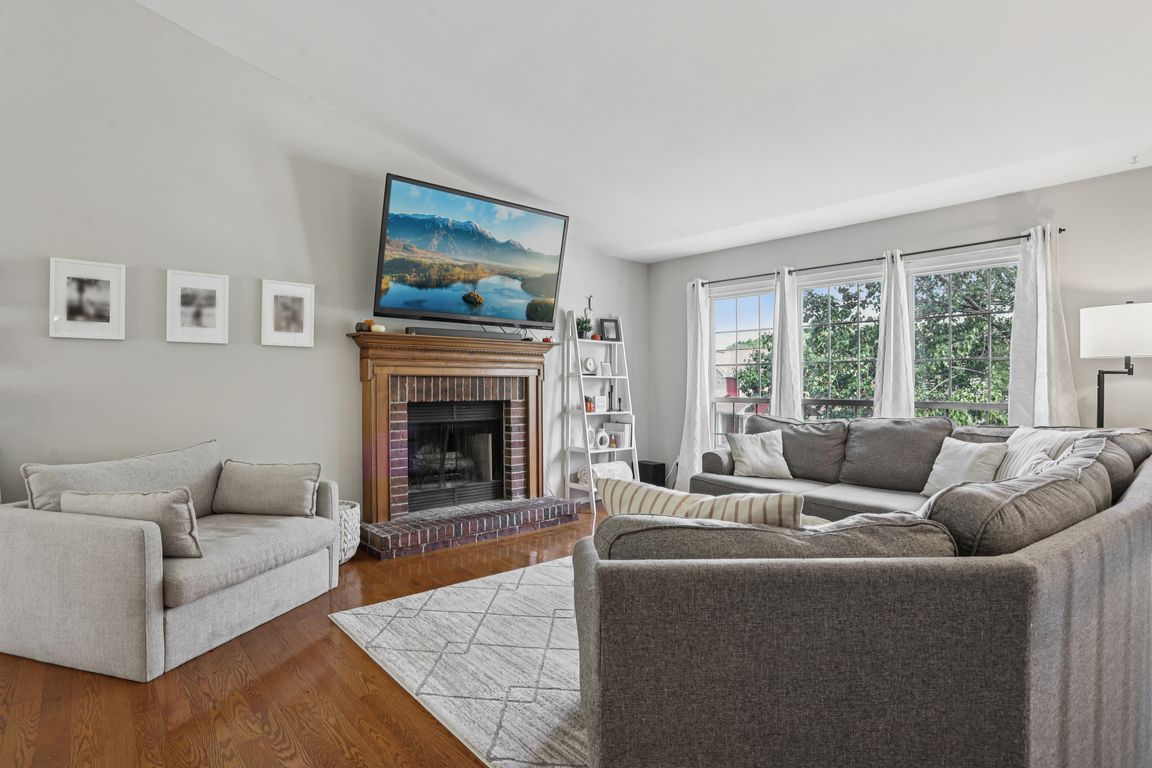
Pending
$275,000
3beds
1,380sqft
1670 Clover Ct, Barnhart, MO 63012
3beds
1,380sqft
Single family residence
Built in 1991
0.25 Acres
2 Attached garage spaces
$199 price/sqft
$390 annually HOA fee
What's special
Fully finished lower levelExtra-deep insulated garageFully fenced backyardGreat curb appealFresh paintNew carpetFreshly painted laundry area
OPEN HOUSE CANCELLED, UNDER CONTRACT! Welcome home to 1670 Clover Court nestled in the beautiful Bayberry Farms subdivision! This large well-maintained home offers great curb appeal and thoughtful upgrades throughout. Inside, you’ll love the open floor plan featuring vaulted ceilings, beautiful hardwood flooring, new carpet, fresh paint and classic six-panel ...
- 22 days |
- 301 |
- 7 |
Likely to sell faster than
Source: MARIS,MLS#: 25067634 Originating MLS: St. Louis Association of REALTORS
Originating MLS: St. Louis Association of REALTORS
Travel times
Living Room
Kitchen
Primary Bedroom
Zillow last checked: 8 hours ago
Listing updated: October 16, 2025 at 10:12am
Listing Provided by:
Brian Preston 314-369-4743,
Elevate Realty, LLC
Source: MARIS,MLS#: 25067634 Originating MLS: St. Louis Association of REALTORS
Originating MLS: St. Louis Association of REALTORS
Facts & features
Interior
Bedrooms & bathrooms
- Bedrooms: 3
- Bathrooms: 3
- Full bathrooms: 3
- Main level bathrooms: 2
- Main level bedrooms: 3
Primary bedroom
- Features: Floor Covering: Carpeting
- Level: Main
- Area: 192
- Dimensions: 12x16
Bedroom 2
- Features: Floor Covering: Carpeting
- Level: Main
- Area: 132
- Dimensions: 11x12
Bedroom 3
- Features: Floor Covering: Carpeting
- Level: Main
- Area: 132
- Dimensions: 11x12
Primary bathroom
- Level: Main
- Area: 81
- Dimensions: 9x9
Bathroom 2
- Level: Main
- Area: 45
- Dimensions: 9x5
Bathroom 3
- Level: Lower
- Area: 48
- Dimensions: 6x8
Dining room
- Features: Floor Covering: Wood
- Level: Main
- Area: 88
- Dimensions: 11x8
Family room
- Features: Floor Covering: Wood Veneer
- Level: Lower
- Area: 234
- Dimensions: 13x18
Kitchen
- Level: Main
- Area: 156
- Dimensions: 12x13
Laundry
- Level: Lower
- Area: 18
- Dimensions: 6x3
Living room
- Features: Floor Covering: Wood
- Level: Main
- Area: 308
- Dimensions: 14x22
Office
- Features: Floor Covering: Wood Veneer
- Level: Lower
- Area: 130
- Dimensions: 13x10
Heating
- Forced Air, Natural Gas
Cooling
- Central Air, Electric
Appliances
- Included: Electric Cooktop, Dishwasher, Built-In Electric Oven, Refrigerator, Gas Water Heater
- Laundry: In Basement
Features
- Open Floorplan, Vaulted Ceiling(s), Walk-In Closet(s), Dining/Living Room Combo, Eat-in Kitchen, Pantry
- Doors: Panel Door(s)
- Basement: Full
- Number of fireplaces: 1
- Fireplace features: Living Room, Recreation Room, Wood Burning
Interior area
- Total structure area: 1,380
- Total interior livable area: 1,380 sqft
- Finished area above ground: 1,380
- Finished area below ground: 0
Video & virtual tour
Property
Parking
- Total spaces: 2
- Parking features: Attached, Garage
- Attached garage spaces: 2
Features
- Levels: Multi/Split
- Patio & porch: Patio
Lot
- Size: 0.25 Acres
- Features: Back Yard
Details
- Parcel number: 087.036.00000001.76
- Special conditions: Standard
Construction
Type & style
- Home type: SingleFamily
- Architectural style: Split Foyer,Traditional
- Property subtype: Single Family Residence
Materials
- Vinyl Siding
- Foundation: Concrete Perimeter
- Roof: Architectural Shingle
Condition
- Year built: 1991
Utilities & green energy
- Electric: Ameren
- Sewer: Public Sewer
- Water: Public
Community & HOA
Community
- Subdivision: Bayberry Farms 03a
HOA
- Has HOA: No
- Services included: Maintenance Grounds, Maintenance Parking/Roads, Common Area Maintenance, Snow Removal
- HOA fee: $390 annually
- HOA name: DNI Properties - 314-576-0700
Location
- Region: Barnhart
Financial & listing details
- Price per square foot: $199/sqft
- Tax assessed value: $194,800
- Annual tax amount: $2,494
- Date on market: 10/8/2025
- Listing terms: Cash,Conventional,FHA,VA Loan