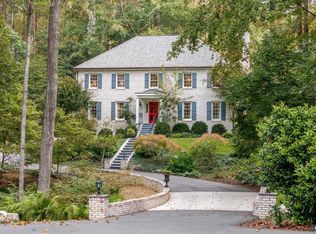Closed
$2,325,000
1670 Blackwood Rd, Charlottesville, VA 22901
5beds
4,275sqft
Single Family Residence
Built in 2003
1.51 Acres Lot
$2,368,200 Zestimate®
$544/sqft
$5,685 Estimated rent
Home value
$2,368,200
$2.18M - $2.58M
$5,685/mo
Zestimate® history
Loading...
Owner options
Explore your selling options
What's special
This warm, incredibly welcoming Flordon 5 bedroom sited on 1.5 private acres fronting a quiet cul-de-sac charms most everyone who enters. The prior owners completed extensive system & cosmetic renovations to the 5 bed w/ 1st floor primary and the current owners painted w/ soothing neutrals, upgraded light fixtures, added lovely custom window treatments & beautifully re-landscaped the front of the home. Highlights incl' a luxurious primary with his & her closets, an expansive rear screened porch w/ fireplace & wired for a TV, beautiful natural light plus peace & quiet. The beloved Flordon neighborhood is located minutes west of town, in the Murray School District. It is highlighted by gracious homes on generous parcels w/ mature landscaping. It is no wonder that the last 5 homes to come on the market here have all sold in 10 days or less with 4 selling in bidding war scenarios.
Zillow last checked: 8 hours ago
Listing updated: November 21, 2025 at 11:04am
Listed by:
LORING WOODRIFF 434-466-2992,
LORING WOODRIFF REAL ESTATE ASSOCIATES
Bought with:
LORING WOODRIFF, 0225058612
LORING WOODRIFF REAL ESTATE ASSOCIATES
Source: CAAR,MLS#: 670359 Originating MLS: Charlottesville Area Association of Realtors
Originating MLS: Charlottesville Area Association of Realtors
Facts & features
Interior
Bedrooms & bathrooms
- Bedrooms: 5
- Bathrooms: 5
- Full bathrooms: 5
- Main level bathrooms: 2
- Main level bedrooms: 1
Primary bedroom
- Level: First
Bedroom
- Level: Second
Bedroom
- Level: Basement
Primary bathroom
- Level: First
Bathroom
- Level: First
Bathroom
- Level: Second
Bathroom
- Level: Basement
Dining room
- Level: First
Family room
- Level: Basement
Laundry
- Level: First
Living room
- Level: First
Mud room
- Level: Basement
Heating
- Central, Heat Pump
Cooling
- Central Air, Heat Pump
Appliances
- Included: Built-In Oven, Dishwasher, Disposal, Gas Range, Microwave, Refrigerator, Washer
- Laundry: Sink
Features
- Double Vanity, Primary Downstairs, Remodeled, Walk-In Closet(s), Breakfast Bar, Tray Ceiling(s), Eat-in Kitchen, Kitchen Island, Mud Room
- Flooring: Ceramic Tile, Hardwood, Marble
- Basement: Exterior Entry,Full,Finished,Interior Entry,Walk-Out Access
- Number of fireplaces: 2
- Fireplace features: Two, Gas, Wood Burning
Interior area
- Total structure area: 5,154
- Total interior livable area: 4,275 sqft
- Finished area above ground: 3,108
- Finished area below ground: 1,167
Property
Parking
- Total spaces: 2
- Parking features: Attached, Electricity, Garage, Garage Door Opener, Garage Faces Side
- Attached garage spaces: 2
Features
- Levels: Two
- Stories: 2
- Patio & porch: Rear Porch, Covered, Deck, Front Porch, Patio, Porch, Screened
- Exterior features: Porch
Lot
- Size: 1.51 Acres
Details
- Parcel number: 059A0010C015A0
- Zoning description: R Residential
Construction
Type & style
- Home type: SingleFamily
- Property subtype: Single Family Residence
Materials
- Fiber Cement, Stick Built
- Foundation: Poured
- Roof: Composition,Shingle
Condition
- Updated/Remodeled
- New construction: No
- Year built: 2003
Utilities & green energy
- Electric: Generator
- Sewer: Septic Tank
- Water: Public
- Utilities for property: Cable Available
Community & neighborhood
Security
- Security features: Security System, Carbon Monoxide Detector(s), Smoke Detector(s)
Location
- Region: Charlottesville
- Subdivision: FLORDON
Price history
| Date | Event | Price |
|---|---|---|
| 11/21/2025 | Sold | $2,325,000+3.3%$544/sqft |
Source: | ||
| 10/23/2025 | Pending sale | $2,250,000+10%$526/sqft |
Source: | ||
| 5/31/2024 | Sold | $2,045,000+13.6%$478/sqft |
Source: | ||
| 3/25/2024 | Pending sale | $1,800,000$421/sqft |
Source: | ||
| 3/20/2024 | Listed for sale | $1,800,000+126.4%$421/sqft |
Source: | ||
Public tax history
| Year | Property taxes | Tax assessment |
|---|---|---|
| 2025 | $13,068 +28.7% | $1,461,700 +22.9% |
| 2024 | $10,153 +1.9% | $1,188,900 +1.9% |
| 2023 | $9,959 +15.7% | $1,166,200 +15.7% |
Find assessor info on the county website
Neighborhood: 22901
Nearby schools
GreatSchools rating
- 8/10Virginia L Murray Elementary SchoolGrades: PK-5Distance: 3 mi
- 7/10Joseph T Henley Middle SchoolGrades: 6-8Distance: 8 mi
- 9/10Western Albemarle High SchoolGrades: 9-12Distance: 8.1 mi
Schools provided by the listing agent
- Elementary: Murray
- Middle: Henley
- High: Western Albemarle
Source: CAAR. This data may not be complete. We recommend contacting the local school district to confirm school assignments for this home.
Sell for more on Zillow
Get a Zillow Showcase℠ listing at no additional cost and you could sell for .
$2,368,200
2% more+$47,364
With Zillow Showcase(estimated)$2,415,564
