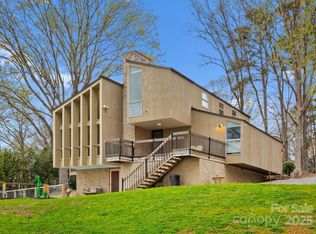Closed
$805,000
1670 Beckner Rd, Lexington, NC 27292
2beds
2,904sqft
Single Family Residence
Built in 2004
0.48 Acres Lot
$837,500 Zestimate®
$277/sqft
$2,399 Estimated rent
Home value
$837,500
$704,000 - $997,000
$2,399/mo
Zestimate® history
Loading...
Owner options
Explore your selling options
What's special
Discover your dream lakeside retreat! This stunning lakefront property seamlessly blends comfort and luxury. Enjoy a breathtaking main channel view, 3 full baths, 1 half bath, and two bedrooms with an additional large room for a bedroom or office—all with ample storage. The entire interior was repainted less than two years ago, and the home features a completely renovated kitchen with new appliances. Brand new HVAC unit installed in September 2024! The patio extends over the boat garage, which includes two bays—one with a hydraulic toe cable. Highlights include a fenced backyard, a built-in bar downstairs, large walk-in closets in bedrooms, and a master bath with dual sinks, a shower, and a jetted tub. Located in a beautiful, friendly neighborhood with no HOA, this property offers a small-town feel with modern amenities. Enjoy the new ramp on the dock and all-wood flooring on the two main levels. This home is a rare find and won’t last long!
Zillow last checked: 8 hours ago
Listing updated: November 02, 2024 at 05:04pm
Listing Provided by:
Robin Hurd robin.hurd@crsmail.com,
Carolina Realty Solutions
Bought with:
Jamie Purvis
RE/MAX Executive
Source: Canopy MLS as distributed by MLS GRID,MLS#: 4178390
Facts & features
Interior
Bedrooms & bathrooms
- Bedrooms: 2
- Bathrooms: 4
- Full bathrooms: 3
- 1/2 bathrooms: 1
- Main level bedrooms: 1
Primary bedroom
- Level: Main
Primary bedroom
- Level: Main
Bedroom s
- Level: Upper
Bedroom s
- Level: Upper
Bathroom full
- Level: Main
Bathroom half
- Level: Main
Bathroom full
- Level: Upper
Bathroom full
- Level: Basement
Bathroom full
- Level: Main
Bathroom half
- Level: Main
Bathroom full
- Level: Upper
Bathroom full
- Level: Basement
Bonus room
- Level: Basement
Bonus room
- Level: Basement
Den
- Level: Upper
Den
- Level: Upper
Dining room
- Level: Main
Dining room
- Level: Main
Kitchen
- Level: Main
Kitchen
- Level: Main
Laundry
- Level: Main
Laundry
- Level: Main
Living room
- Level: Main
Living room
- Level: Main
Office
- Level: Basement
Office
- Level: Basement
Recreation room
- Level: Basement
Recreation room
- Level: Basement
Heating
- Forced Air, Heat Pump
Cooling
- Ceiling Fan(s), Central Air, Electric
Appliances
- Included: Dishwasher, Disposal, Electric Cooktop, Electric Oven, Electric Range, Electric Water Heater, Microwave, Oven
- Laundry: Laundry Room, Main Level
Features
- Walk-In Closet(s)
- Flooring: Tile, Wood
- Doors: Storm Door(s)
- Windows: Skylight(s), Window Treatments
- Basement: Finished
- Attic: Finished,Pull Down Stairs
- Fireplace features: Family Room, Gas Log, Gas Vented, Recreation Room, See Through
Interior area
- Total structure area: 1,792
- Total interior livable area: 2,904 sqft
- Finished area above ground: 1,792
- Finished area below ground: 1,112
Property
Parking
- Total spaces: 2
- Parking features: Attached Garage, Garage on Main Level
- Attached garage spaces: 2
Features
- Levels: One and One Half
- Stories: 1
- Patio & porch: Deck, Front Porch, Rear Porch, Screened
- Fencing: Back Yard,Fenced
- Has view: Yes
- View description: Water
- Has water view: Yes
- Water view: Water
- Waterfront features: Dock, Pier
- Body of water: High Rock Lake
Lot
- Size: 0.47 Acres
- Dimensions: 100 x 196 x 49 x 205
Details
- Additional structures: Boat House
- Parcel number: 06036B0000012000
- Zoning: RS
- Special conditions: Standard
Construction
Type & style
- Home type: SingleFamily
- Architectural style: Cottage
- Property subtype: Single Family Residence
Materials
- Brick Partial, Vinyl
- Foundation: Slab
- Roof: Shingle
Condition
- New construction: No
- Year built: 2004
Utilities & green energy
- Sewer: Septic Installed
- Water: County Water
- Utilities for property: Cable Available, Electricity Connected, Wired Internet Available
Community & neighborhood
Security
- Security features: Carbon Monoxide Detector(s), Security System, Smoke Detector(s)
Location
- Region: Lexington
- Subdivision: Riverwood
Other
Other facts
- Listing terms: Cash,Conventional,FHA,VA Loan
- Road surface type: Gravel, Paved
Price history
| Date | Event | Price |
|---|---|---|
| 10/30/2024 | Sold | $805,000+0.8%$277/sqft |
Source: | ||
| 9/5/2024 | Listed for sale | $799,000+59.8%$275/sqft |
Source: | ||
| 5/18/2020 | Sold | $500,000-3.8% |
Source: | ||
| 4/8/2020 | Pending sale | $519,900$179/sqft |
Source: Wendy Hanes Realty #961722 | ||
| 3/17/2020 | Price change | $519,900-1.7%$179/sqft |
Source: Wendy Hanes Realty #961722 | ||
Public tax history
| Year | Property taxes | Tax assessment |
|---|---|---|
| 2026 | $3,350 | $499,970 |
| 2025 | $3,350 | $499,970 |
| 2024 | $3,350 | $499,970 |
Find assessor info on the county website
Neighborhood: 27292
Nearby schools
GreatSchools rating
- 4/10Southmont Elementary SchoolGrades: PK-5Distance: 1.6 mi
- 8/10Central Davidson MiddleGrades: 6-8Distance: 7.4 mi
- 3/10Central Davidson HighGrades: 9-12Distance: 7.4 mi
Schools provided by the listing agent
- Elementary: Southmont
- Middle: Central Davidson
- High: Central Davidson
Source: Canopy MLS as distributed by MLS GRID. This data may not be complete. We recommend contacting the local school district to confirm school assignments for this home.

Get pre-qualified for a loan
At Zillow Home Loans, we can pre-qualify you in as little as 5 minutes with no impact to your credit score.An equal housing lender. NMLS #10287.
