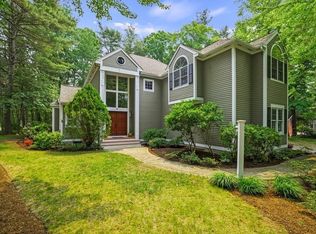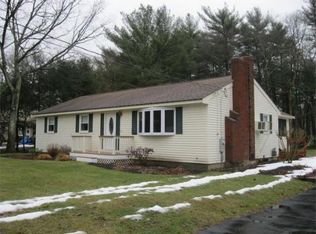Private setting with many mature trees at northern end of Forest Park. Enjoy the peace and quiet in the 3 season back porch or sitting on the full length farmer's porch. The eat-in kitchen features custom maple cabinets, skylights, a peninsula, walk-in pantry, and access to large deck. The fireplaced family room has cathedral ceiling with skylights and opens onto the back porch. The family room also leads to the living room, or first floor family friendly playroom, through custom pocket French doors. Both the living room and dining room have crown molding and Victorian-inspired woodwork throughout. The large tiled mudroom provides plenty of closet space and a built-in storage bench with direct access to half bath and also the 2 car garage. There are 4 light filled bedrooms upstairs, 2 baths and a convenient laundry room. The master suite has bath and two walk-in closets. The basement has a large finished room and lots of storage space. PREQUALIFICATION REQUIRED TO VIEW HOUSE
This property is off market, which means it's not currently listed for sale or rent on Zillow. This may be different from what's available on other websites or public sources.

