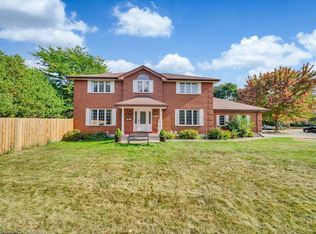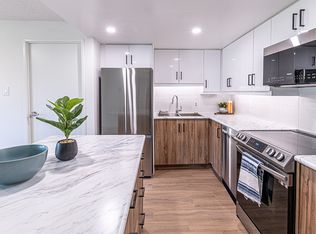Sold for $815,000
C$815,000
167 Wissler Rd, Waterloo, ON N2K 3Y6
4beds
1,452sqft
Single Family Residence, Residential
Built in 1990
7,492.32 Square Feet Lot
$-- Zestimate®
C$561/sqft
C$2,724 Estimated rent
Home value
Not available
Estimated sales range
Not available
$2,724/mo
Loading...
Owner options
Explore your selling options
What's special
Well-maintained & spacious 4-bedroom, 2.5-bathroom backsplit located in Waterloo’s desirable Colonial Acres/East Bridge neighbourhood. With a 2-car garage, a wide driveway, & a generous, fully fenced backyard, this home offers both space & privacy in a location that’s perfect for families & commuters alike. The main floor features a bright & welcoming layout, including a formal dining room, a living room with a large bay window, & a large eat-in kitchen with a sliding door that opens onto the backyard deck. Upstairs, you'll find 3 bedrooms & a full 4-piece main bathroom. The primary bedroom includes a walk-in closet & its own private 4-piece ensuite. The lower level offers even more living space with a cozy family room complete with a gas fireplace, a laundry room, & a 4th bedroom or home office with a large window. The basement remains unfinished, offering incredible potential for a rec room, home gym, workshop, or simply tons of storage space. There's also a large cold room—perfect for pantry overflow, storage, or seasonal items. Step outside to enjoy the large, fully fenced private backyard, with a shed, a deck & gazebo - ideal for summer barbecues, outdoor entertaining, & a space for kids and pets to play. This home is located in a family-friendly area close to schools, trails, & parks. It is just minutes from RIM Park, Conestoga Mall, public transit, & uptown Waterloo, & has easy access to the expressway for commuters. Don’t miss out on this amazing home & book your showing today!
Zillow last checked: 8 hours ago
Listing updated: August 21, 2025 at 12:35am
Listed by:
Mimoza Hutton, Salesperson,
RE/MAX TWIN CITY REALTY INC.,
Cindy Cody, Broker,
RE/MAX Twin City Realty Inc.
Source: ITSO,MLS®#: 40717743Originating MLS®#: Cornerstone Association of REALTORS®
Facts & features
Interior
Bedrooms & bathrooms
- Bedrooms: 4
- Bathrooms: 3
- Full bathrooms: 2
- 1/2 bathrooms: 1
Bedroom
- Level: Second
Bedroom
- Level: Second
Other
- Level: Second
Bedroom
- Level: Lower
Bathroom
- Features: 4-Piece
- Level: Second
Bathroom
- Features: 4-Piece, Ensuite
- Level: Second
Bathroom
- Features: 2-Piece
- Level: Lower
Breakfast room
- Level: Main
Other
- Level: Basement
Dining room
- Level: Main
Family room
- Level: Lower
Kitchen
- Level: Main
Laundry
- Level: Lower
Heating
- Fireplace-Gas, Forced Air, Natural Gas
Cooling
- Central Air
Appliances
- Included: Water Heater, Water Softener, Dishwasher, Dryer, Range Hood, Refrigerator, Stove, Washer
- Laundry: Lower Level, Sink
Features
- Central Vacuum
- Basement: Full,Unfinished,Sump Pump
- Has fireplace: Yes
- Fireplace features: Family Room, Gas
Interior area
- Total structure area: 2,026
- Total interior livable area: 1,452 sqft
- Finished area above ground: 1,452
- Finished area below ground: 574
Property
Parking
- Total spaces: 6
- Parking features: Attached Garage, Private Drive Triple+ Wide
- Attached garage spaces: 2
- Uncovered spaces: 4
Features
- Frontage type: South
- Frontage length: 62.21
Lot
- Size: 7,492 sqft
- Dimensions: 62.21 x 114.83
- Features: Urban, Business Centre, Near Golf Course, Highway Access, Library, Major Highway, Place of Worship, Rec./Community Centre, Shopping Nearby
Details
- Parcel number: 222850080
- Zoning: SR2
Construction
Type & style
- Home type: SingleFamily
- Architectural style: Backsplit
- Property subtype: Single Family Residence, Residential
Materials
- Brick, Vinyl Siding
- Foundation: Poured Concrete
- Roof: Shingle
Condition
- 31-50 Years
- New construction: No
- Year built: 1990
Utilities & green energy
- Sewer: Sewer (Municipal)
- Water: Municipal
Community & neighborhood
Location
- Region: Waterloo
Price history
| Date | Event | Price |
|---|---|---|
| 6/30/2025 | Sold | C$815,000C$561/sqft |
Source: ITSO #40717743 Report a problem | ||
Public tax history
Tax history is unavailable.
Neighborhood: N2K
Nearby schools
GreatSchools rating
No schools nearby
We couldn't find any schools near this home.

