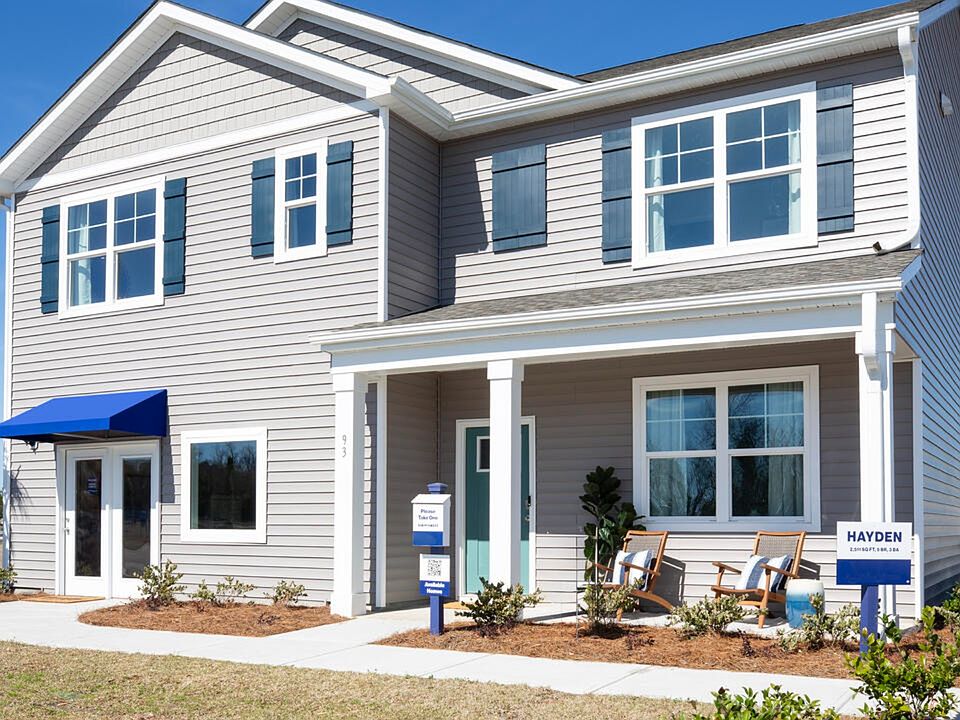The Aria is a 3-bedroom, 2-bathroom home with 1,618 square feet of open living space. Located in Wilmington, North Carolina in our The Grove at Blake Farm community.
Its centerpiece is the showstopper kitchen, This one-level floor plan is perfect for entertaining or relaxing in style. The kitchen features a large island, granite countertops, and stainless steel appliances, which are sure to both turn heads and make meal prep easy. You'll never be too far from the action with the living and dining area right there.
The Primary Suite offers a massive closet and a luxurious bathroom with a walk-in shower, linen closet, and dual vanity. In addition, there are another 2 bedrooms and full bath. In every bedroom you'll have carpeted floors and a closet in each room. Whether these rooms become bedrooms, office spaces, or other bonus rooms, there is sure to be comfort.
Step outside onto your covered porch to enjoy the night sky. With its open layout and sleek design, the Aria is ideal for anyone seeking comfort and modern features. The future amenity center that will include a swimming pool, multi-sport court, and fire pit, ensuring a well-rounded and enjoyable living experience.
Home Is Connected® Smart Home Technology is included in your new home and comes with an industry-leading suite of smart home products including touchscreen interface, video doorbell, front door light, z-wave t-stat, & door lock all controlled by included Alexa Pop and smartphone app with voice!
The photo
New construction
$402,249
167 Whalebone Ave LOT 165, Wilmington, NC 28411
3beds
1,618sqft
Single Family Residence
Built in 2025
-- sqft lot
$402,000 Zestimate®
$249/sqft
$-- HOA
What's special
Swimming poolShowstopper kitchenMulti-sport courtCarpeted floorsWalk-in showerLarge islandLiving and dining area
This home is based on the ARIA plan.
- 40 days
- on Zillow |
- 250 |
- 15 |
Zillow last checked: 8 hours ago
Listing updated: 8 hours ago
Listed by:
D.R. Horton
Source: DR Horton
Travel times
Schedule tour
Select your preferred tour type — either in-person or real-time video tour — then discuss available options with the builder representative you're connected with.
Select a date
Facts & features
Interior
Bedrooms & bathrooms
- Bedrooms: 3
- Bathrooms: 2
- Full bathrooms: 2
Interior area
- Total interior livable area: 1,618 sqft
Video & virtual tour
Property
Parking
- Total spaces: 2
- Parking features: Garage
- Garage spaces: 2
Features
- Levels: 1.0
- Stories: 1
Construction
Type & style
- Home type: SingleFamily
- Property subtype: Single Family Residence
Condition
- New Construction
- New construction: Yes
- Year built: 2025
Details
- Builder name: D.R. Horton
Community & HOA
Community
- Subdivision: The Grove at Blake Farm
Location
- Region: Wilmington
Financial & listing details
- Price per square foot: $249/sqft
- Date on market: 5/2/2025
About the community
Welcome to Blake Farm, a new home community in Wilmington, NC. Our new Model home the Hayden is now open. Step inside and be greeted by an open floorplan meant for modern living. The kitchen features stainless-steel appliances, large island, dishwasher, and microwave would make any home chef's day.
The house's exterior has vinyl shingles or board and batten or shake for a stylish and durable finish. Inside, smart home technology has been thoughtfully integrated, offering convenience and safety at your fingertips.
Living in Blake Farm, you'll be close to Wilmington's vibrant scene with its dining establishments, stunning views along the Intracoastal Waterway, beautiful beaches, and cultural attractions such as the Downtown Riverwalk, Live Oak Bank Pavilion and the Wilson Center for the Performing Arts.
The Future Amenity Center will include a resort-style pool, clubhouse with kitchen, splash pad, waterslide, playground, pickleball, grill area, outdoor kitchen and fire pit. A combination of location, value, amenities and included features will make Blake Farm the premiere choice for new home buyers.
Source: DR Horton

