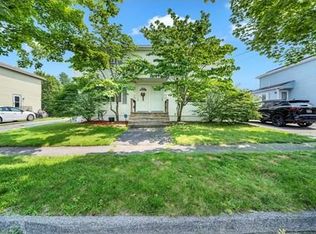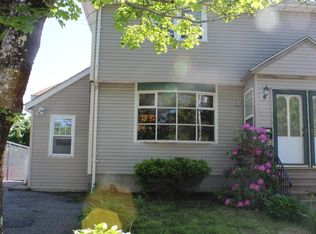This side by side property is an excellent investment that offers privacy, rent to help pay the mortgage, excellent neighborhood, easy access to the airport and routes such as 9, 12,56,70,122, 122A, nice flat back yard, 2 sheds, newer bathroom sink and mirror in left unit, newer hot water tanks, newer drop ceiling in the basement, newer sump pump, new deck painting.
This property is off market, which means it's not currently listed for sale or rent on Zillow. This may be different from what's available on other websites or public sources.

