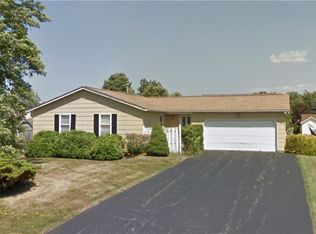CURRENT BUYER GETTING A DIVORCE- BACK ON THE MARKET! Stately Greece 4+ BR, 2.1BA Colonial has been TOTALLY UPDATED! Enjoy the asphalt driveway to 2 car garage! Entertainers partially fenced backyard with slider leading to deck, above ground POOL! Spacious living room boasts refinished HARDWOODS, open to family rm w wood burning FIREPLACE! Modern new kitchen w classy contrasting cabinets, subway tile backsplash, GRANITE COUNTERS, undermount sink! Sparkling new laminate floors and Stainless Appliances! Ready for holiday guests w FORMAL DINING RM off the kitchen and first floor half bath! Exceptional MASTER SUITE boasts CUSTOM TILE SHOWER w glass doors, new vanity, & walk in closet! Three spacious bedrooms w ample closet space. Main bath dressed to impress w double vanity, new fixtures & mirrors, new TILED SHOWER! FINISHED BASEMENT ideal for Man Cave or storage! TWO BONUS ROOMS make possible SIX BEDROOMS! Open Sunday Nov. 1, 12:00-1:30pm. Delayed negotiations, Offers due SUNDAY Nov 1 @ 8:00pm.
This property is off market, which means it's not currently listed for sale or rent on Zillow. This may be different from what's available on other websites or public sources.
