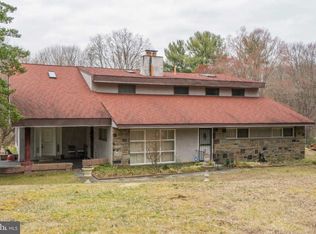This incredible showcase property is not a traditional cookie cutter home and is waiting for the buyer who is looking for something wonderfully unique with many special features. This home sits back on an acre+ lot in a private location with tremendous views. It has wonderful curb appeal with a long, newly paved driveway with parking for many cars including additional parking in the over-sized 1 1/2 car Garage. From the moment you enter you will notice the extensive upgrades and beautiful open floor plan. The Living Room features a rustic stone fireplace, recessed lighting and a bay window that allows an abundance of natural light. The Dining Room has a modern light fixture and provides access to the Garage and Mud Room. The Mud Room has tile flooring, built-in cubbies, sliding door to rear yard Patio and access to the convenient first floor Laundry Room. The state-of-the-art Kitchen with granite counter tops, stainless steel appliances, gas stove, ceramic tile back-splash, under mount stainless steel sink, recessed lighting, pendant lighting, large pantry and two Breakfast Bar seating areas (This Kitchen is an entertainer's dream!). The Kitchen overlooks a formal area with sliding glass doorway and stairs that lead to the Loft. The Master Bedroom is quite remarkable with vaulted ceiling, walk-in closet, recessed lighting, transom window and a luxurious modern Bath with subway tile, extra large vanity with double faucet sink, soaking tub and stall shower with custom glass door. The guest Bedrooms all feature wonderful closet space and access to the newly remodeled and spacious tiled Hall Bath with double vanity and linen closet. The Loft offers a tremendous amount of extra living space with access to attic storage, built-in bench seating, entertainment spaces and a private Deck with steps to rear yard. This home is conveniently located only blocks from Rose Tree Park featuring Summer Concerts and other year round entertainment, minutes from Ridley Creek State Park & Tyler Arboretum and a short drive to many other local attractions including Media Borough (live entertainment, Media Theater, Shopping Boutiques & restaurants) and the up-an-coming Promenade at Granite Run with 2-story entertainment movie theater, restaurants and upscale shopping. It is also convenient to major road arteries with an approximate commute of 20 minutes to Center City Philadelphia and the Philadelphia International Airport, tax-free Delaware shopping and bridges to New Jersey!
This property is off market, which means it's not currently listed for sale or rent on Zillow. This may be different from what's available on other websites or public sources.
