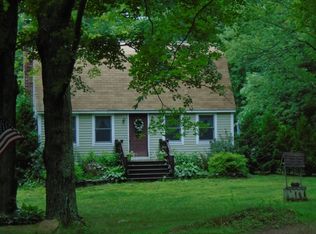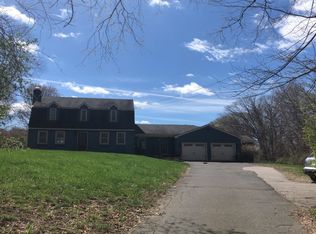2,700 sq feet of heated Living Space in this Home and comes with an OVERSIZED THREE VEHICLE GARAGE - Set on 2.21 tree lined acres - a Maxi Shed for drive-in storage - an Above Ground Pool that needs some TLC - Two Wood Burning Fireplaces plus a Wood Burning Stove to help save on Winter Heating Costs. The main Floor has 1836 sq feet that has 3 bedrooms, a full bath as well as space for the washer and dryer, a family Room, dining area and breakfast bar and appliance kitchen and a HUGE Catheral Ceiling GREAT ROOM. The Lower Level has a large Play/Game room with a wood Burning Fireplace, "unfinished" half bath, and an Room that could be used in many ways, like an in-home office, Craft area, and the unfinished area of this level has a workshop - again could be a area of many uses - this entire Lower Level could be made into a in-law space with it's own entrance - many possibilities - Is this YOUR NEW BEGINNINGS ??
This property is off market, which means it's not currently listed for sale or rent on Zillow. This may be different from what's available on other websites or public sources.

