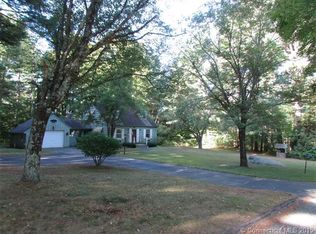HUGE PRICE REDUCTION OF $30,000. POSSIBILITIES ARE ENDLESS WITH THIS HOME. LARGE CAPE HAS THREE BEDROOMS TWO FULL BATHS AND A VERY LARGE TWO CAR GARAGE. FRONT TO BACK LIVING ROOM WITH FIREPLACE. ADDITIONAL FIREPLACE IN THE BASEMENT. HARDWOOD FLOOR THROUGHOUT. ADDITIONAL SQFT IN UN-FINISHED ATTIC. NEWER FURNACE. NRW ELECTRICAL MAIN ENTRANCE CABLE, METER AND PANEL. HOME DOES NEED SOME TLC. HOME BEING SOLD "AS IS". INSPECTIOND FOR INFORMATION PURPOSES ONLY.
This property is off market, which means it's not currently listed for sale or rent on Zillow. This may be different from what's available on other websites or public sources.

