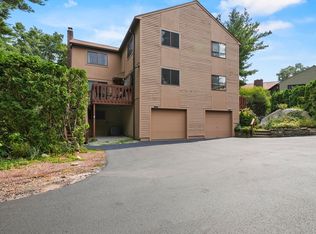Sold for $480,000
$480,000
167 Trailside Way, Ashland, MA 01721
2beds
1,363sqft
Condominium, Townhouse
Built in 1984
-- sqft lot
$507,800 Zestimate®
$352/sqft
$2,755 Estimated rent
Home value
$507,800
$482,000 - $533,000
$2,755/mo
Zestimate® history
Loading...
Owner options
Explore your selling options
What's special
Desirable "Star" style townhome in popular Spyglass Hill with a side by side two car garage! Updates include: Stained Hardwood Floors on 1st level, HW Tank 2022, GE Washer & Dryer & Garage Opener 2020, Gas Stove & Carpeting 2019, Gas Furnace & Central Air 2014, Liv. Slider Glass 2014. The fireside living room has plenty of light with a large picture window & newer slider that leads to a wooden deck for summer enjoyment. The kitchen has upgraded cabinetry, stainless appliances, granite counter tops & overlooks the bright dining room. This level is complete with a half bath for added convenience. The 2nd level boasts a foyer w/skylight leading to 2 spacious bedrooms. The main bedroom has a vaulted ceiling, large picture window, & is adjacent to the main bath w/upgraded cabinetry, soaking tub/shower & walk-in closet. The guest bedroom has a large picture window & its own bath w/shower. Highly-rated schools & close to train, restaurants, grocery stores & shopping!
Zillow last checked: 8 hours ago
Listing updated: July 14, 2023 at 06:41pm
Listed by:
Lynne Hagopian,
Coldwell Banker Realty - Framingham 508-872-0084
Bought with:
Ujwala Pawnarkar
Keller Williams Boston MetroWest
Source: MLS PIN,MLS#: 73121745
Facts & features
Interior
Bedrooms & bathrooms
- Bedrooms: 2
- Bathrooms: 3
- Full bathrooms: 2
- 1/2 bathrooms: 1
Primary bedroom
- Features: Bathroom - Full, Vaulted Ceiling(s), Walk-In Closet(s), Flooring - Wall to Wall Carpet, Window(s) - Picture, Attic Access
- Level: Second
Bedroom 2
- Features: Bathroom - 3/4, Vaulted Ceiling(s), Closet, Flooring - Wall to Wall Carpet, Window(s) - Picture
- Level: Second
Primary bathroom
- Features: Yes
Bathroom 1
- Features: Bathroom - Half, Flooring - Stone/Ceramic Tile
- Level: First
Bathroom 2
- Features: Bathroom - Full, Bathroom - Tiled With Tub & Shower, Walk-In Closet(s), Flooring - Stone/Ceramic Tile
- Level: Second
Bathroom 3
- Features: Bathroom - 3/4, Bathroom - With Shower Stall, Flooring - Stone/Ceramic Tile, Countertops - Stone/Granite/Solid
- Level: Second
Dining room
- Features: Flooring - Hardwood, Window(s) - Picture
- Level: First
Kitchen
- Features: Countertops - Stone/Granite/Solid, Stainless Steel Appliances
- Level: First
Living room
- Features: Flooring - Hardwood, Window(s) - Picture, Deck - Exterior, Exterior Access, Slider
- Level: First
Heating
- Forced Air, Natural Gas
Cooling
- Central Air
Appliances
- Included: Range, Dishwasher, Disposal, Microwave, Refrigerator, Washer, Dryer
- Laundry: Walk-in Storage, In Basement, In Unit, Electric Dryer Hookup, Washer Hookup
Features
- Central Vacuum
- Flooring: Wood, Tile, Carpet
- Has basement: Yes
- Number of fireplaces: 1
Interior area
- Total structure area: 1,363
- Total interior livable area: 1,363 sqft
Property
Parking
- Total spaces: 6
- Parking features: Under, Garage Door Opener, Storage, Deeded, Off Street, Paved
- Attached garage spaces: 2
- Uncovered spaces: 4
Features
- Patio & porch: Deck - Wood
- Exterior features: Deck - Wood, Rain Gutters
Details
- Parcel number: 3297233
- Zoning: Condo
Construction
Type & style
- Home type: Townhouse
- Property subtype: Condominium, Townhouse
Materials
- Frame
- Roof: Shingle
Condition
- Year built: 1984
Utilities & green energy
- Electric: Circuit Breakers, 100 Amp Service
- Sewer: Public Sewer
- Water: Public
- Utilities for property: for Gas Range, for Electric Dryer, Washer Hookup
Green energy
- Energy efficient items: Thermostat
Community & neighborhood
Community
- Community features: Public Transportation, Shopping, Park, Walk/Jog Trails, Bike Path, House of Worship, Public School, T-Station
Location
- Region: Ashland
HOA & financial
HOA
- HOA fee: $291 monthly
- Services included: Insurance, Maintenance Structure, Road Maintenance, Maintenance Grounds, Snow Removal
Other
Other facts
- Listing terms: Contract
Price history
| Date | Event | Price |
|---|---|---|
| 10/2/2023 | Listing removed | -- |
Source: Zillow Rentals Report a problem | ||
| 9/22/2023 | Listed for rent | $2,800$2/sqft |
Source: Zillow Rentals Report a problem | ||
| 7/14/2023 | Sold | $480,000+4.4%$352/sqft |
Source: MLS PIN #73121745 Report a problem | ||
| 6/7/2023 | Listed for sale | $459,900+41.5%$337/sqft |
Source: MLS PIN #73121745 Report a problem | ||
| 1/16/2020 | Sold | $325,000+42.9%$238/sqft |
Source: Public Record Report a problem | ||
Public tax history
| Year | Property taxes | Tax assessment |
|---|---|---|
| 2025 | $5,395 +7.5% | $422,500 +11.5% |
| 2024 | $5,017 +2.8% | $378,900 +6.9% |
| 2023 | $4,880 -3.6% | $354,400 +11.1% |
Find assessor info on the county website
Neighborhood: 01721
Nearby schools
GreatSchools rating
- NAHenry E Warren Elementary SchoolGrades: K-2Distance: 0.7 mi
- 8/10Ashland Middle SchoolGrades: 6-8Distance: 2.4 mi
- 8/10Ashland High SchoolGrades: 9-12Distance: 1.8 mi
Schools provided by the listing agent
- High: Ashland High
Source: MLS PIN. This data may not be complete. We recommend contacting the local school district to confirm school assignments for this home.
Get a cash offer in 3 minutes
Find out how much your home could sell for in as little as 3 minutes with a no-obligation cash offer.
Estimated market value
$507,800
