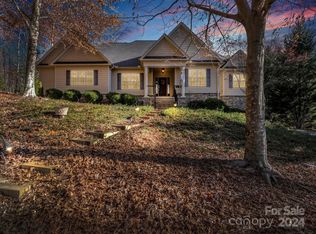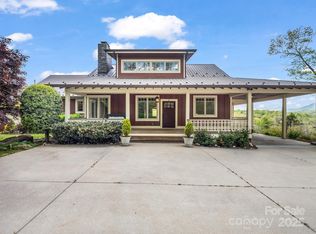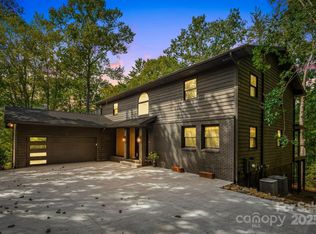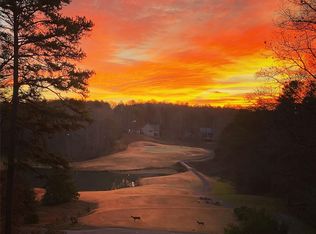Peace and tranquility await you in this one-of-a-kind cedar shake & stone custom built home designed by the current owner/architect. Located at end of a cul-de-sac in a small gated community, this open concept 2-story has lots of natural light & unique appeal thru-out. The stunning main level has maple hardwood floors, high-end 'Monogram' appliances, granite countertops, cherry cabinets & a KIT island that makes way for a chef's dream. GR has see-thru gas FP to exterior 'Eon' decking which has a hot tub and great view of outdoor entertaining area. The main level primary en-suite has soaring 18'+ vaulted ceiling, 2 walk-in closets, tile shower & convenient laundry room. Gorgeous wood steps lead to the 2nd level, or take the 3-story elevator. Up there you'll find an open concept loft w/numerous options and a private 'link' to a full bath and guest suite. Wind down in the evening in the walk-out basement with an entertaining bar, a cozy FP and all around great flex space to suite your style. Outside you'll find your private oasis awaits you w/2 fireplaces, fish pond & walking trails on 2 private acres. Top all this off with a whole house generator that keeps the household humming. Tons of storage plus you've got a an oversized dbl garage with a heated & cooled workshop. Must see to appreciate!
Active
Price cut: $140K (12/9)
$1,100,000
167 Trails End, Lake Lure, NC 28746
3beds
4,015sqft
Est.:
Single Family Residence
Built in 2007
2.1 Acres Lot
$1,066,400 Zestimate®
$274/sqft
$24/mo HOA
What's special
Great flex spaceLots of natural lightMaple hardwood floorsTile showerGranite countertopsConvenient laundry roomGorgeous wood steps
- 245 days |
- 634 |
- 18 |
Zillow last checked: 8 hours ago
Listing updated: December 09, 2025 at 03:40pm
Listing Provided by:
Sherri Tucker sherrit@mtnexecs.com,
Weichert Realtors Mountain Executives
Source: Canopy MLS as distributed by MLS GRID,MLS#: 4245504
Tour with a local agent
Facts & features
Interior
Bedrooms & bathrooms
- Bedrooms: 3
- Bathrooms: 4
- Full bathrooms: 3
- 1/2 bathrooms: 1
- Main level bedrooms: 1
Primary bedroom
- Features: Ceiling Fan(s), Central Vacuum, En Suite Bathroom, Vaulted Ceiling(s), Walk-In Closet(s)
- Level: Main
Bedroom s
- Features: Built-in Features, Ceiling Fan(s), Central Vacuum, Wet Bar
- Level: Upper
Bedroom s
- Level: Basement
Bar entertainment
- Features: Built-in Features, Central Vacuum, Elevator
- Level: Basement
Den
- Features: Built-in Features, Central Vacuum
- Level: Basement
Dining area
- Features: Central Vacuum, Open Floorplan
- Level: Main
Flex space
- Features: Built-in Features, Central Vacuum, Open Floorplan, Storage
- Level: Basement
Other
- Features: Ceiling Fan(s), Central Vacuum, Vaulted Ceiling(s)
- Level: Main
Kitchen
- Features: Built-in Features, Central Vacuum, Kitchen Island, Open Floorplan
- Level: Main
Laundry
- Features: Built-in Features
- Level: Main
Loft
- Features: Built-in Features, Ceiling Fan(s), Central Vacuum, Elevator
- Level: Upper
Office
- Features: Ceiling Fan(s), Central Vacuum, Elevator
- Level: Upper
Heating
- Ductless, Electric, Heat Pump
Cooling
- Ceiling Fan(s), Central Air, Ductless, Electric, Heat Pump
Appliances
- Included: Convection Oven, Dishwasher, Disposal, Electric Oven, Exhaust Hood, Gas Range, Gas Water Heater, Microwave, Refrigerator with Ice Maker, Tankless Water Heater, Washer/Dryer
- Laundry: Electric Dryer Hookup, Laundry Room, Main Level
Features
- Built-in Features, Elevator, Kitchen Island, Open Floorplan, Pantry, Storage, Walk-In Closet(s)
- Flooring: Cork, Tile, Wood
- Doors: Pocket Doors, Sliding Doors
- Basement: Finished,Interior Entry,Storage Space,Walk-Out Access
- Fireplace features: Den, Gas Log, Great Room, Outside, Propane
Interior area
- Total structure area: 2,674
- Total interior livable area: 4,015 sqft
- Finished area above ground: 2,674
- Finished area below ground: 1,341
Property
Parking
- Total spaces: 6
- Parking features: Driveway, Detached Garage, Garage Door Opener, Garage Faces Front, Garage on Main Level
- Garage spaces: 2
- Uncovered spaces: 4
Features
- Levels: One and One Half
- Stories: 1.5
- Patio & porch: Covered, Deck, Front Porch, Patio
- Exterior features: Fire Pit
- Has spa: Yes
- Spa features: Heated
- Has view: Yes
- View description: Mountain(s), Winter
- Waterfront features: None, Creek/Stream
Lot
- Size: 2.1 Acres
- Features: Cul-De-Sac, Level, Private, Sloped, Wooded, Views
Details
- Parcel number: 1637880
- Zoning: Res
- Special conditions: Standard
- Other equipment: Fuel Tank(s), Generator
Construction
Type & style
- Home type: SingleFamily
- Architectural style: Arts and Crafts,Contemporary,Other
- Property subtype: Single Family Residence
Materials
- Cedar Shake, Stone, Wood
- Roof: Metal
Condition
- New construction: No
- Year built: 2007
Utilities & green energy
- Sewer: Septic Installed
- Water: Well
- Utilities for property: Electricity Connected, Propane, Satellite Internet Available, Underground Power Lines, Underground Utilities
Community & HOA
Community
- Security: Carbon Monoxide Detector(s), Security System, Smoke Detector(s)
- Subdivision: Brookside Forest
HOA
- Has HOA: Yes
- HOA fee: $293 annually
- HOA name: Brookstone Forest
- HOA phone: 828-625-5537
Location
- Region: Lake Lure
- Elevation: 1000 Feet
Financial & listing details
- Price per square foot: $274/sqft
- Tax assessed value: $958,300
- Annual tax amount: $5,242
- Date on market: 4/10/2025
- Cumulative days on market: 427 days
- Electric utility on property: Yes
- Road surface type: Concrete, Paved
Estimated market value
$1,066,400
$1.01M - $1.12M
$4,308/mo
Price history
Price history
| Date | Event | Price |
|---|---|---|
| 12/9/2025 | Price change | $1,100,000-11.3%$274/sqft |
Source: | ||
| 11/12/2025 | Price change | $1,240,000-0.8%$309/sqft |
Source: | ||
| 7/21/2025 | Price change | $1,250,000-3.8%$311/sqft |
Source: | ||
| 4/10/2025 | Listed for sale | $1,300,000$324/sqft |
Source: | ||
| 4/10/2025 | Listing removed | $1,300,000$324/sqft |
Source: | ||
Public tax history
Public tax history
| Year | Property taxes | Tax assessment |
|---|---|---|
| 2024 | $5,242 +0.2% | $958,300 |
| 2023 | $5,230 +15.5% | $958,300 +47.2% |
| 2022 | $4,530 +0.8% | $651,100 |
Find assessor info on the county website
BuyAbility℠ payment
Est. payment
$6,362/mo
Principal & interest
$5476
Property taxes
$477
Other costs
$409
Climate risks
Neighborhood: 28746
Nearby schools
GreatSchools rating
- 4/10Pinnacle Elementary SchoolGrades: PK-5Distance: 7.4 mi
- 4/10R-S Middle SchoolGrades: 6-8Distance: 10.8 mi
- 4/10R-S Central High SchoolGrades: 9-12Distance: 10.7 mi
Schools provided by the listing agent
- Elementary: Lake Lure Classical Academy
- Middle: Lake Lure Classical Academy
- High: Lake Lure Classical Academy
Source: Canopy MLS as distributed by MLS GRID. This data may not be complete. We recommend contacting the local school district to confirm school assignments for this home.
- Loading
- Loading




