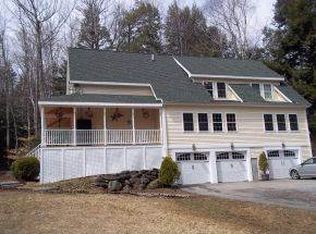Beautiful and charming curbside appeal in this lovely contemporary cape-style home nestled into lot bordered with trees, trails, and great outdoor space leading to White Mountain National Forest and minutes from Waterville Valley Ski Resort! Open concept kitchen/dining area with kitchen island, hardwood floors, and lots of natural light! Living room with raised hearth brick fireplace. First floor offers guest bedroom accessible to 3/4 bathroom, laundry room, and den. Wonderful, spacious covered porch overlooks private yard and gardens. Large Master bedroom with walk-in closet, double closet, and full bathroom. Large second bedroom with private full bathroom. Wired for whole house generator; wood stove in basement. The overall space of this home and its amenities are great. Some TLC in paint and flooring will finish this home perfectly!
This property is off market, which means it's not currently listed for sale or rent on Zillow. This may be different from what's available on other websites or public sources.

