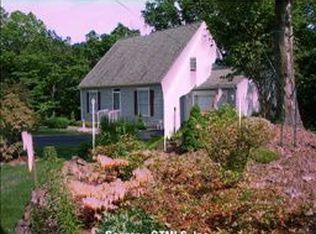Sold for $455,000
$455,000
167 Sylvan Hills Road, East Haven, CT 06513
3beds
1,912sqft
Single Family Residence
Built in 1997
0.89 Acres Lot
$487,200 Zestimate®
$238/sqft
$3,414 Estimated rent
Home value
$487,200
$463,000 - $512,000
$3,414/mo
Zestimate® history
Loading...
Owner options
Explore your selling options
What's special
Welcome Home to Modern Elegance: Step into this inviting raised ranch that seamlessly blends style and comfort. With 3 bedrooms and 2.5 baths, this home offers a perfect balance of practicality and luxury. Enjoy spacious living areas flooded with natural light, perfect for both entertaining and everyday living. The open concept design creates an airy atmosphere that flows effortlessly from room to room. The heart of the home, the kitchen, is a culinary haven with ample counter space, and stylish cabinetry. It's a dream space for both the amateur cook and the seasoned chef. Retreat to the three well-appointed bedrooms for a peaceful night's sleep. The fully finished basement adds valuable square footage to this home, offering a versatile space that adapts to your needs. With an extra room, it's ideal for a home office, gym, or guest suite. The convenience of a two-car garage ensures not only protected parking but also additional storage space for all your belongings. Step outside to a beautifully landscaped yard, offering the perfect backdrop for outdoor gatherings or a peaceful escape. The well-maintained grounds add to the overall curb appeal of this fantastic property. Nestled in a sought-after neighborhood, this home provides easy access to amenities, schools, and parks. A true gem in an ideal location. MULTIPLE OFFER SITUATION. HIGHEST AND BEST BY 2/5/2024 AT 8:OO P.M! Fire Place remodeled. Pellet stove installed in Dec. 2023 (8K). HVAC System in 2021 installed new (9K). Sprinkler set up outside as well. THE SELLER TO FIND SUITABLE HOUSING.
Zillow last checked: 8 hours ago
Listing updated: July 09, 2024 at 08:19pm
Listed by:
Jennie Williams 203-507-3842,
William Raveis Real Estate 203-876-7507
Bought with:
Christina King, RES.0805473
Connecticut Real Estate Group LLC
Source: Smart MLS,MLS#: 170621187
Facts & features
Interior
Bedrooms & bathrooms
- Bedrooms: 3
- Bathrooms: 3
- Full bathrooms: 2
- 1/2 bathrooms: 1
Bedroom
- Features: Full Bath
- Level: Upper
Bedroom
- Level: Upper
Primary bathroom
- Level: Upper
Bathroom
- Level: Lower
Dining room
- Level: Upper
Kitchen
- Features: Balcony/Deck
- Level: Upper
Living room
- Features: Dining Area, Fireplace
- Level: Upper
Office
- Level: Lower
Heating
- Baseboard, Gas on Gas, Natural Gas
Cooling
- Central Air
Appliances
- Included: Gas Cooktop, Oven/Range, Microwave, Refrigerator, Electric Water Heater
- Laundry: Lower Level
Features
- Windows: Thermopane Windows
- Basement: Full,Finished,Heated,Interior Entry,Liveable Space
- Attic: Pull Down Stairs
- Number of fireplaces: 1
Interior area
- Total structure area: 1,912
- Total interior livable area: 1,912 sqft
- Finished area above ground: 1,288
- Finished area below ground: 624
Property
Parking
- Total spaces: 4
- Parking features: Attached, Driveway, Off Street, Garage Door Opener, Private, Paved
- Attached garage spaces: 2
- Has uncovered spaces: Yes
Features
- Exterior features: Balcony, Sidewalk, Stone Wall
Lot
- Size: 0.89 Acres
- Features: Cul-De-Sac
Details
- Parcel number: 1105066
- Zoning: R-3
Construction
Type & style
- Home type: SingleFamily
- Architectural style: Ranch
- Property subtype: Single Family Residence
Materials
- Vinyl Siding
- Foundation: Concrete Perimeter, Raised
- Roof: Asphalt
Condition
- New construction: No
- Year built: 1997
Utilities & green energy
- Sewer: Public Sewer
- Water: Public
Green energy
- Energy efficient items: Windows
Community & neighborhood
Community
- Community features: Basketball Court, Library, Medical Facilities, Park, Public Rec Facilities, Near Public Transport
Location
- Region: East Haven
- Subdivision: Foxon
Price history
| Date | Event | Price |
|---|---|---|
| 3/8/2024 | Sold | $455,000+13.8%$238/sqft |
Source: | ||
| 3/4/2024 | Listed for sale | $400,000$209/sqft |
Source: | ||
| 2/6/2024 | Pending sale | $400,000$209/sqft |
Source: | ||
| 2/1/2024 | Listed for sale | $400,000+50.9%$209/sqft |
Source: | ||
| 12/27/2017 | Sold | $265,000-1.8%$139/sqft |
Source: | ||
Public tax history
| Year | Property taxes | Tax assessment |
|---|---|---|
| 2025 | $7,680 | $229,670 |
| 2024 | $7,680 +7.2% | $229,670 |
| 2023 | $7,166 | $229,670 |
Find assessor info on the county website
Neighborhood: 06513
Nearby schools
GreatSchools rating
- NADeer Run SchoolGrades: PK-2Distance: 0.5 mi
- 5/10Joseph Melillo Middle SchoolGrades: 6-8Distance: 3.1 mi
- 2/10East Haven High SchoolGrades: 9-12Distance: 0.6 mi
Schools provided by the listing agent
- Middle: East Haven,D. H. Ferrara
- High: East Haven
Source: Smart MLS. This data may not be complete. We recommend contacting the local school district to confirm school assignments for this home.
Get pre-qualified for a loan
At Zillow Home Loans, we can pre-qualify you in as little as 5 minutes with no impact to your credit score.An equal housing lender. NMLS #10287.
Sell for more on Zillow
Get a Zillow Showcase℠ listing at no additional cost and you could sell for .
$487,200
2% more+$9,744
With Zillow Showcase(estimated)$496,944
