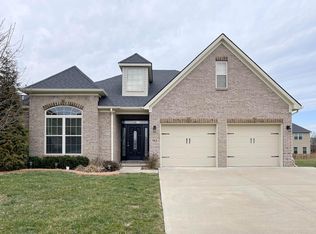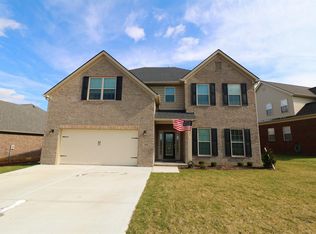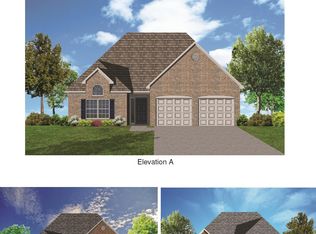Gorgeous turn-key, like new brick/vinyl home close to schools and shopping. Open concept with large island, butler pantry, separate utility room, extended driveway, extended concrete patio at the back of the house, concrete landscape border, hard wired security cameras, hard wired landscape lighting, concrete pad on the side of house for mower storage, huge unfinished rooms in attic that can be finished for additional square footage! Dual heat pumps for each floor. Have to see to believe this beautiful home! Baldwin Expanded Ranch (*have complete set of blueprints*)
This property is off market, which means it's not currently listed for sale or rent on Zillow. This may be different from what's available on other websites or public sources.


