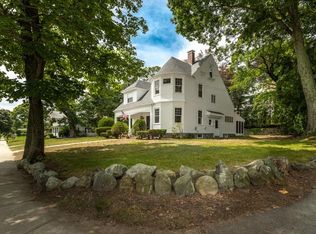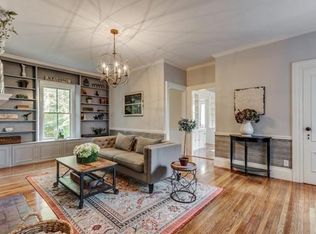WELCOME HOME to this beautiful WEST SIDE COLONIAL located in the heart of the West Side Historical district. This home is conveniently located to schools, public transportation & downtown Reading. Spacious 1st floor features a beautiful front to back fire placed living room & a warm, inviting eat in kitchen, formal dining room with built in china & a grand family room with a stone fireplace & double sliders to the patio. Upstairs you'll find an over size Master Bedroom, w/ walk in closet & Master Bath w/ tub & shower en suite, adjacent to an all purpose room that can be a dressing room, nursery or office. Another front to back bedroom w/ closets can easily be divided into 2 AND another large bedroom too. Walk up to a finished room on the 3rd floor too. In the lower level, there is room for a workshop, exercise room & then there is a second fireplaced family room. Enjoy the luxury of a 2 car garage, private patio and a screened in porch too.
This property is off market, which means it's not currently listed for sale or rent on Zillow. This may be different from what's available on other websites or public sources.

