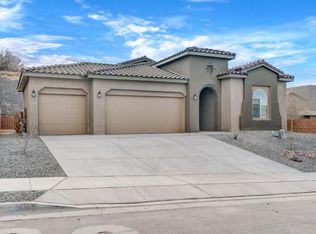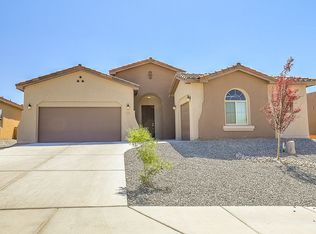Sold
Price Unknown
167 Suez Rd NE, Rio Rancho, NM 87124
4beds
2,356sqft
Single Family Residence
Built in 2021
0.27 Acres Lot
$498,700 Zestimate®
$--/sqft
$2,716 Estimated rent
Home value
$498,700
$449,000 - $554,000
$2,716/mo
Zestimate® history
Loading...
Owner options
Explore your selling options
What's special
Welcome to this Absolutely STUNNING Contemporary/Southwestern Hakes Brothers Home!! Sophisticated and Comfortable at the same time!! Gourmet Chef Kitchen with an Extra Large Island and the Most AMAZING Light Fixtures, Granite Counter, Soft Close Cabinetry throughout, SS Appliances include a DIGITAL Convection Oven, Gorgeous Backsplash! which includes a Pot Filler! 5 Burner Gas Stove Top, SS Range Hood. The Open Floor Plan is Excellent for Entertaining!! Beautiful Floor Tile throughout Living ares, detailed Box Beams on the Greatroom Ceiling! Spacious 4 bedrooms! Complete with 3 baths, Solid Surface Counters with Contemporary Style Sinks that you will Love!! 8' doors, Ceiling Details, Arched Hallways, Nicho's, will IMPRESS you! So Many Details and Upgrades! Make this Amazing Home Yours!
Zillow last checked: 8 hours ago
Listing updated: October 21, 2024 at 11:29am
Listed by:
Clarissa D Smith 505-554-4456,
Signature Southwest Properties
Bought with:
Medina Real Estate Inc
Keller Williams Realty
Source: SWMLS,MLS#: 1061362
Facts & features
Interior
Bedrooms & bathrooms
- Bedrooms: 4
- Bathrooms: 3
- Full bathrooms: 2
- 3/4 bathrooms: 1
Primary bedroom
- Level: Main
- Area: 208
- Dimensions: 16 x 13
Dining room
- Level: Main
- Area: 146
- Dimensions: 14.6 x 10
Kitchen
- Level: Main
- Area: 364
- Dimensions: 14 x 26
Living room
- Level: Main
- Area: 247.5
- Dimensions: 15 x 16.5
Heating
- Central, Forced Air
Cooling
- Refrigerated
Appliances
- Included: Built-In Gas Oven, Built-In Gas Range, Convection Oven, Dishwasher, Disposal, Microwave, Refrigerator, Range Hood, Self Cleaning Oven
- Laundry: Electric Dryer Hookup
Features
- Beamed Ceilings, Breakfast Bar, Breakfast Area, Ceiling Fan(s), Cove Ceiling, Separate/Formal Dining Room, Dual Sinks, Entrance Foyer, Family/Dining Room, Great Room, High Ceilings, Home Office, Kitchen Island, Living/Dining Room, Multiple Living Areas, Main Level Primary, Pantry, Utility Room, Walk-In Closet(s)
- Flooring: Carpet, Tile
- Windows: Double Pane Windows, Insulated Windows, Vinyl
- Has basement: No
- Number of fireplaces: 1
- Fireplace features: Custom, Glass Doors, Gas Log
Interior area
- Total structure area: 2,356
- Total interior livable area: 2,356 sqft
Property
Parking
- Total spaces: 2
- Parking features: Attached, Door-Multi, Garage, Two Car Garage, Garage Door Opener
- Attached garage spaces: 2
Features
- Levels: One
- Stories: 1
- Exterior features: Fence, Private Yard
- Fencing: Back Yard,Wall
Lot
- Size: 0.27 Acres
- Features: Landscaped, Planned Unit Development, Trees
Details
- Additional structures: None
- Parcel number: R186969
- Zoning description: R-1
Construction
Type & style
- Home type: SingleFamily
- Architectural style: Contemporary,Northern New Mexico
- Property subtype: Single Family Residence
Materials
- Frame, Other, Synthetic Stucco
- Roof: Flat,Pitched
Condition
- Resale
- New construction: No
- Year built: 2021
Details
- Builder name: Hakes Brothers
Utilities & green energy
- Sewer: Public Sewer
- Water: Public
- Utilities for property: Electricity Connected, Natural Gas Available
Green energy
- Energy generation: None
Community & neighborhood
Security
- Security features: Security System
Location
- Region: Rio Rancho
HOA & financial
HOA
- Has HOA: Yes
- HOA fee: $30 monthly
- Services included: Common Areas
Other
Other facts
- Listing terms: Cash,Conventional,FHA,VA Loan
- Road surface type: Paved
Price history
| Date | Event | Price |
|---|---|---|
| 10/21/2024 | Sold | -- |
Source: | ||
| 9/21/2024 | Pending sale | $515,000$219/sqft |
Source: | ||
| 7/12/2024 | Price change | $515,000-1.4%$219/sqft |
Source: | ||
| 6/7/2024 | Price change | $522,500-1.4%$222/sqft |
Source: | ||
| 4/26/2024 | Listed for sale | $529,900+0.9%$225/sqft |
Source: | ||
Public tax history
| Year | Property taxes | Tax assessment |
|---|---|---|
| 2025 | $5,169 +1.1% | $148,136 +3% |
| 2024 | $5,111 +2.7% | $143,821 +3% |
| 2023 | $4,978 +2% | $139,633 +3% |
Find assessor info on the county website
Neighborhood: Solar Village/Mid-Unser
Nearby schools
GreatSchools rating
- 7/10Ernest Stapleton Elementary SchoolGrades: K-5Distance: 1 mi
- 5/10Lincoln Middle SchoolGrades: 6-8Distance: 0.4 mi
- 7/10Rio Rancho High SchoolGrades: 9-12Distance: 1 mi
Schools provided by the listing agent
- Middle: Lincoln
- High: Rio Rancho
Source: SWMLS. This data may not be complete. We recommend contacting the local school district to confirm school assignments for this home.
Get a cash offer in 3 minutes
Find out how much your home could sell for in as little as 3 minutes with a no-obligation cash offer.
Estimated market value$498,700
Get a cash offer in 3 minutes
Find out how much your home could sell for in as little as 3 minutes with a no-obligation cash offer.
Estimated market value
$498,700

