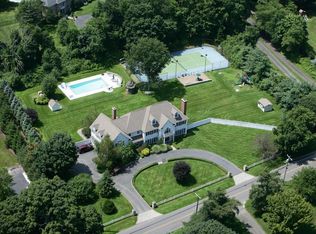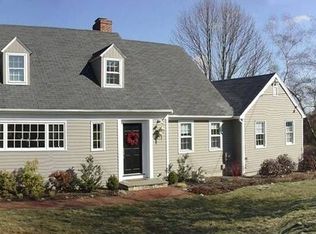Nothing else like this: unparalleled sunny property and the kitchen of your dreams! This home has been almost completely remodeled in the last five years, with meticulously designed details for pure transitional luxury in a generously sized space. Step into the classic black-and-white marble, two-story foyer, flanked by a large modern dining room and library/office with floor-to-ceiling solid wood paneling, built-in bookshelves and fireplace. Continue through into a breathtaking chef’s kitchen, completely rebuilt and expanded in Nov 2016 with oversized windows for a stunning view of the expansive 2-acre property and tennis court. This gourmet kitchen features top of the line appliances, honed marble countertops, a walk-in pantry with wood shelving, and dozens of premium, custom-designed features. The kitchen even has a dry bar entertainment center with a 146-bottle Sub-Zero wine cooler and unique glassware display. The open layout to the living room (with handmade cabinetry and a marble-encased fireplace) is perfect for parties – or open the regal French doors onto your wide stone patio. The first floor also has two half bathrooms. Upstairs, the stately master bedroom features a fireplace and airy master bath with high ceilings, skylight, and a walk-in closet. 4 additional bedrooms are each bright and well-sized with ample storage, boasting 3 full bathrooms. The second floor also has a huge bonus room ready for a variety of uses. Downstairs, the lower level has 600 square feet of finished space with a bedroom and full bathroom perfect for guests, an au pair, in laws, a gym, a playroom, or office space. The lower level walks out to a second large stone patio, supplying brilliant natural light, and there is a fourth fireplace in the finished lower living room. Additional unfinished space has full-height ceilings and is well-situated should you wish to continue expanding! In addition to the kitchen renovation, the house was repainted at the end of 2016. It also has solid wood floors throughout, a four-car garage, and has been hardwired in every living or sleeping room for high-speed internet. This house is a must see!
This property is off market, which means it's not currently listed for sale or rent on Zillow. This may be different from what's available on other websites or public sources.

