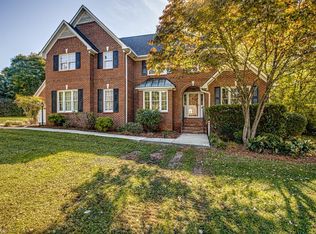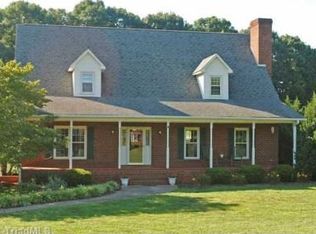Sold for $850,000 on 05/05/25
$850,000
167 Springfield Dr, Advance, NC 27006
4beds
4,584sqft
Stick/Site Built, Residential, Single Family Residence
Built in 1991
2.3 Acres Lot
$864,300 Zestimate®
$--/sqft
$4,913 Estimated rent
Home value
$864,300
$717,000 - $1.05M
$4,913/mo
Zestimate® history
Loading...
Owner options
Explore your selling options
What's special
Nestled at the end of a quiet cul-de-sac, this stunning 4-bedroom, 4.5-bathroom estate offers the ultimate in luxury living on 2.3 acres of beautifully landscaped property. This home boasts not one, but two potential primary suites, offering flexibility for comfort and privacy. Prepare to be amazed by the expansive kitchen, perfect for creating culinary masterpieces featuring top-of-the-line appliances and ample counter space. Step outside to your own private oasis with an inground saltwater pool ideal for relaxation or entertaining guests. Whether you're hosting a summer barbecue or enjoying a peaceful evening by the pool, this outdoor space is sure to impress. Conveniently located with easy access to major roads yet tucked away at the end of a tranquil cul-de-sac, this home provides the perfect balance of privacy and convenience. Call to schedule your appointment today and make this extraordinary home yours!
Zillow last checked: 8 hours ago
Listing updated: May 05, 2025 at 10:08pm
Listed by:
Johnathan Meyers 336-575-9138,
Berkshire Hathaway HomeServices Carolinas Realty
Bought with:
Christine Bresky, 323274
Adams Carolinas Realty, LLC
Source: Triad MLS,MLS#: 1175807 Originating MLS: Winston-Salem
Originating MLS: Winston-Salem
Facts & features
Interior
Bedrooms & bathrooms
- Bedrooms: 4
- Bathrooms: 5
- Full bathrooms: 4
- 1/2 bathrooms: 1
- Main level bathrooms: 2
Primary bedroom
- Level: Upper
- Dimensions: 19.42 x 13.92
Bedroom 2
- Level: Main
- Dimensions: 16.58 x 13.83
Bedroom 3
- Level: Upper
- Dimensions: 14.58 x 10
Bedroom 4
- Level: Upper
- Dimensions: 13.75 x 11.83
Dining room
- Level: Main
- Dimensions: 13.75 x 13.08
Game room
- Level: Basement
- Dimensions: 16.58 x 12.42
Kitchen
- Level: Main
- Dimensions: 17.83 x 25.5
Living room
- Level: Main
- Dimensions: 19.83 x 14.58
Office
- Level: Main
- Dimensions: 23.92 x 14.67
Recreation room
- Level: Basement
- Dimensions: 28.25 x 18.25
Other
- Level: Upper
- Dimensions: 9.17 x 7.5
Sunroom
- Level: Main
- Dimensions: 20.58 x 19.75
Heating
- Heat Pump, Electric, Propane
Cooling
- Central Air
Appliances
- Included: Electric Water Heater
Features
- Basement: Partially Finished, Basement
- Number of fireplaces: 2
- Fireplace features: Basement, Den
Interior area
- Total structure area: 5,235
- Total interior livable area: 4,584 sqft
- Finished area above ground: 3,697
- Finished area below ground: 887
Property
Parking
- Total spaces: 2
- Parking features: Garage, Attached
- Attached garage spaces: 2
Features
- Levels: Two
- Stories: 2
- Pool features: In Ground
- Fencing: Fenced
Lot
- Size: 2.30 Acres
- Features: Cul-De-Sac
Details
- Parcel number: E8140A0006
- Zoning: RA
- Special conditions: Owner Sale
Construction
Type & style
- Home type: SingleFamily
- Property subtype: Stick/Site Built, Residential, Single Family Residence
Materials
- Brick, Vinyl Siding
Condition
- Year built: 1991
Utilities & green energy
- Sewer: Septic Tank
- Water: Public
Community & neighborhood
Location
- Region: Advance
- Subdivision: Countryside
Other
Other facts
- Listing agreement: Exclusive Right To Sell
Price history
| Date | Event | Price |
|---|---|---|
| 5/5/2025 | Sold | $850,000+6.3% |
Source: | ||
| 4/6/2025 | Pending sale | $800,000 |
Source: | ||
| 4/3/2025 | Listed for sale | $800,000+90.5% |
Source: | ||
| 6/26/2015 | Sold | $420,000+9.7%$92/sqft |
Source: Public Record | ||
| 11/26/2013 | Sold | $383,000-1.3% |
Source: | ||
Public tax history
| Year | Property taxes | Tax assessment |
|---|---|---|
| 2025 | $5,293 +70.9% | $742,310 +91.1% |
| 2024 | $3,097 | $388,420 |
| 2023 | $3,097 -0.6% | $388,420 |
Find assessor info on the county website
Neighborhood: 27006
Nearby schools
GreatSchools rating
- 9/10Shady Grove ElementaryGrades: PK-5Distance: 1.9 mi
- 10/10William Ellis MiddleGrades: 6-8Distance: 3.2 mi
- 4/10Davie County HighGrades: 9-12Distance: 6.6 mi
Get a cash offer in 3 minutes
Find out how much your home could sell for in as little as 3 minutes with a no-obligation cash offer.
Estimated market value
$864,300
Get a cash offer in 3 minutes
Find out how much your home could sell for in as little as 3 minutes with a no-obligation cash offer.
Estimated market value
$864,300

