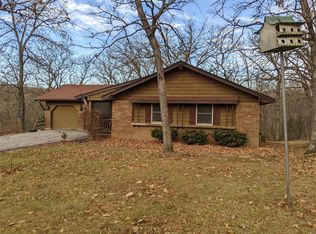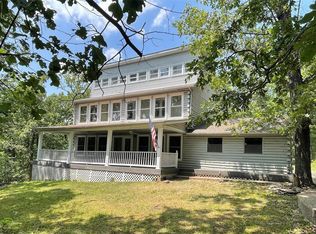CONTINGENT WITH KICKOUT! Please continue to show! **Seller has adjusted price to reflect known foundation issues. Home is priced to sell quickly - Strong value for 3 acres in Troy with 3 bed, 2 bath. Quick close preferred** Opportunity awaits! This 3-bedroom, 2-bath ranch is nestled on 3 peaceful acres in a quiet, private subdivision with its own private road. With a little TLC and your personal touch, this home has the potential to truly shine. Featuring a spacious layout and a beautiful setting, it's the perfect canvas for a weekend project, investment, or forever home. This home includes all appliances, new HVAC in 2022 and an oversized, finished garage. Enjoy the privacy of country living while still being just a short drive to town. The scenery is amazing and after it rains there is a beautiful creek that runs through the property. Bring your vision and make it your own! * Basement repairs come with a lifetime transferable warranty*
This property is off market, which means it's not currently listed for sale or rent on Zillow. This may be different from what's available on other websites or public sources.

