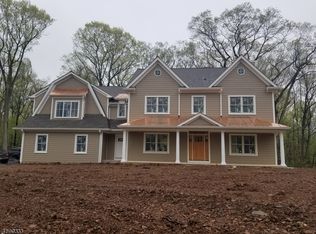This custom ranch sits majestically on a beautifully landscaped private 2-acre lot close to the town center. A CLASSIC Wonderful Entertaining home has a circular floor plan that is fantastic for entertaining. The formal dining room is spacious and perfect for large gatherings. Enjoy the formal living room where you can unwind in front of the gas fireplace or gather in the family room with vaulted ceilings. The main living areas boast radiant heat for efficient winter heating, thermal windows throughout and wood flooring. The eat-in kitchen is equipped with an Induction Stove, Bosch dishwasher and Samsung French Door refrigerator. Gather around the bar or take a seat at the table where you can take in the outdoor view. After dinner, you can lounge outside on the paver patio in your private backyard where you can watch gorgeous sunsets, gardens and mature trees providing privacy. The well thought out floor plan has every necessity for today's modern family; a separate bedroom wing with four bedrooms and two full baths. The Laundry is conveniently located outside the master bedroom. The lower level has a recreation room that is perfect for a pool table, a separate exercise room or play space for the kids. There is even a 5th bedroom roughed out with a Full Bath - perfect for Au-pair or In-law suite. The oversized attached garage offers space for your toys and has a built-in workbench. All this conveniently located to both the High School and Elementary School, downtown shopping and restaurants. Neighborhood meets convenience in this MUST SEE home!
This property is off market, which means it's not currently listed for sale or rent on Zillow. This may be different from what's available on other websites or public sources.
