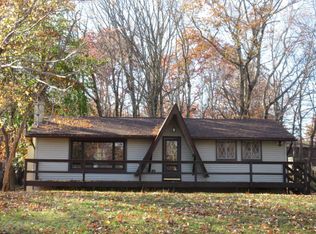RAISED RANCH TASTEFULLY UPDATED INSIDE AND OUT WITH METAL ROOF, FULL FINISHED WALKOUT BASEMENT, GARAGE, SHED AND 2 FULL SIZE DECKS! This home is the total package with just that country look you've been searching for! Featuring 3 bedrooms, 2 full baths, country kitchen with granite countertops and stainless steel appliances, door to large covered entertaining deck, living dining combo with stone faced wood burning fireplace for those chilly winter nights! Finished Basement with door to second ground level deck, sauna, office, laundry room and garage. THE LOVELY MANICURED PROPERTY MAKES THIS THE PERFECT CHOICE FOR FULL TIME OR VACATION GETAWAY! JUST MINUTES TO DINGMAN'S FERRY BRIDGE TO NJ FOR QUICK AND EASY COMMUTE! Most furniture is negotiable.
This property is off market, which means it's not currently listed for sale or rent on Zillow. This may be different from what's available on other websites or public sources.
