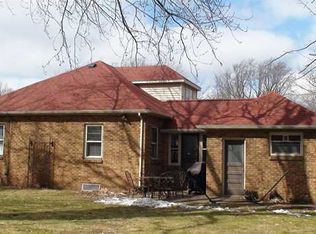Closed
$199,900
167 Simpson Rd, Rochester, NY 14617
4beds
1,468sqft
Single Family Residence
Built in 1950
8,276.4 Square Feet Lot
$246,300 Zestimate®
$136/sqft
$2,467 Estimated rent
Home value
$246,300
$229,000 - $264,000
$2,467/mo
Zestimate® history
Loading...
Owner options
Explore your selling options
What's special
3 Bedrooms 2 Full Baths set on 0.19 lot and offering 1468 sq.ft. Features elongated wide driveway. Step up into the brick entrance that leads you into enclosed porch with walls of glass windows letting in the natural light. Well maintained Cape living features newly remodeled bathroom, hardwood floors through out. Multiple spaces for maintaining the warmth and practicality sought out for everyday living. Retreat to the upper level living space or office space with warm wood accents and ample storage. A Must See!
Zillow last checked: 8 hours ago
Listing updated: February 29, 2024 at 09:59am
Listed by:
Lisa A. Inclema 585-330-7327,
Empire Realty Group
Bought with:
Jolanta Bochno, 10401298306
Berkshire Hathaway HomeServices Discover Real Estate
Source: NYSAMLSs,MLS#: R1500202 Originating MLS: Rochester
Originating MLS: Rochester
Facts & features
Interior
Bedrooms & bathrooms
- Bedrooms: 4
- Bathrooms: 2
- Full bathrooms: 2
- Main level bathrooms: 1
- Main level bedrooms: 2
Heating
- Gas, Forced Air
Cooling
- Attic Fan, Central Air
Appliances
- Included: Dryer, Gas Cooktop, Gas Oven, Gas Range, Gas Water Heater, Microwave, Refrigerator, Washer
- Laundry: In Basement, Main Level
Features
- Attic, Ceiling Fan(s), Dining Area, Separate/Formal Dining Room, Entrance Foyer, Eat-in Kitchen, Living/Dining Room, Storage, Natural Woodwork, Window Treatments, Bedroom on Main Level, Main Level Primary, Workshop
- Flooring: Carpet, Ceramic Tile, Hardwood, Laminate, Varies, Vinyl
- Windows: Drapes, Thermal Windows
- Basement: Crawl Space,Full,Partially Finished
- Number of fireplaces: 1
Interior area
- Total structure area: 1,468
- Total interior livable area: 1,468 sqft
Property
Parking
- Total spaces: 1
- Parking features: Attached, Garage, Driveway
- Attached garage spaces: 1
Accessibility
- Accessibility features: Low Threshold Shower
Features
- Patio & porch: Enclosed, Patio, Porch
- Exterior features: Blacktop Driveway, Patio
Lot
- Size: 8,276 sqft
- Dimensions: 60 x 142
- Features: Residential Lot
Details
- Parcel number: 2634000910500001072000
- Special conditions: Standard
Construction
Type & style
- Home type: SingleFamily
- Architectural style: Cape Cod
- Property subtype: Single Family Residence
Materials
- Brick, Vinyl Siding, Copper Plumbing
- Foundation: Block
- Roof: Asphalt
Condition
- Resale
- Year built: 1950
Utilities & green energy
- Electric: Circuit Breakers
- Sewer: Connected
- Water: Connected, Public
- Utilities for property: Cable Available, Sewer Connected, Water Connected
Community & neighborhood
Location
- Region: Rochester
- Subdivision: Seneca Re-Sub
Other
Other facts
- Listing terms: Cash,Conventional,FHA
Price history
| Date | Event | Price |
|---|---|---|
| 2/16/2024 | Sold | $199,900$136/sqft |
Source: | ||
| 12/11/2023 | Pending sale | $199,900$136/sqft |
Source: | ||
| 9/27/2023 | Listed for sale | $199,900$136/sqft |
Source: | ||
Public tax history
| Year | Property taxes | Tax assessment |
|---|---|---|
| 2024 | -- | $191,000 |
| 2023 | -- | $191,000 +54.9% |
| 2022 | -- | $123,300 |
Find assessor info on the county website
Neighborhood: 14617
Nearby schools
GreatSchools rating
- 7/10Southlawn SchoolGrades: K-3Distance: 0.5 mi
- 5/10Dake Junior High SchoolGrades: 7-8Distance: 1.5 mi
- 8/10Irondequoit High SchoolGrades: 9-12Distance: 1.5 mi
Schools provided by the listing agent
- Middle: Rogers Middle
- District: West Irondequoit
Source: NYSAMLSs. This data may not be complete. We recommend contacting the local school district to confirm school assignments for this home.
