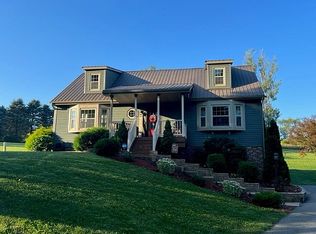Your serene country paradise awaits! This amazing property offered by the original owners has so many features & is positioned in a convenient location (minutes from cranberry) with a country atmosphere & aquatic surrounding. From the moment you step onto the front porch you will be captivated by the tranquil setting overlooking the beautiful pond. The master suite features cathedral ceilings, full bath, huge walk-in closet & bonus area (office or nursery are some possibilities). The finished lower level is complimented with a stone fireplace, bar, game room, bedroom & spacious laundry. A 2 stall attached garage (with attic storage) & 3 stall insulated detached garage (w/heated radiant floor system) offers many possibilities for those extra vehicles or toys! The fully stocked pond includes bass, perch, & white armor (wait until you see the size of these fish)! The beautiful setting coupled with the care, quality & location of this home makes this one of a kind property a great choice!
This property is off market, which means it's not currently listed for sale or rent on Zillow. This may be different from what's available on other websites or public sources.
