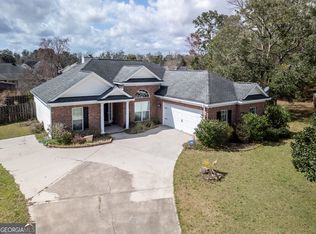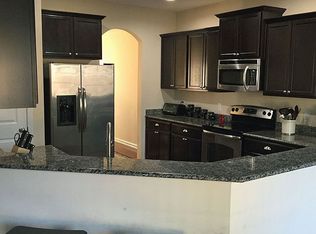Welcome home to this charming residence in a friendly community! The brick front and freshly manicured lawn make this home radiate curb appeal. Upon entry, delight in rich wood floors, modern fixtures, and an open concept floor plan. The spacious living room can accommodate a large number of guests! Indulge your culinary ambitions in this chef's kitchen, showcasing beautiful granite countertops, tasteful hardware, and new stainless steel appliances. The bedrooms all boast upgraded carpet for comfort and are illuminated by natural light. Relax in this luxurious master under tray ceiling, with walk-in closet and en-suite with dual sinks and separate shower and tub. Enjoy grilling on this huge deck in the fenced backyard! Truly a must-see!
This property is off market, which means it's not currently listed for sale or rent on Zillow. This may be different from what's available on other websites or public sources.


