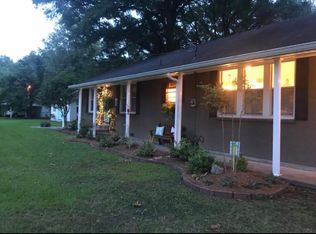Sold
Price Unknown
167 Saterfiel Rd, Sterlington, LA 71280
3beds
2,039sqft
Site Build, Residential
Built in 1965
0.34 Acres Lot
$229,900 Zestimate®
$--/sqft
$1,438 Estimated rent
Home value
$229,900
$184,000 - $285,000
$1,438/mo
Zestimate® history
Loading...
Owner options
Explore your selling options
What's special
Welcome to 167 Saterfiel Rd – a well cared for 3-bedroom, 2-bath home nestled in a peaceful, friendly neighborhood in the Fairbanks community of Sterlington. This spacious home offers two large living rooms, perfect for entertaining or relaxing, along with a dedicated dining room open to the kitchen. The kitchen features granite countertops, a gas cooktop, custom cabinetry, and bar seating for three. An oversized laundry room includes extra storage and pantry space for added convenience. Outside, enjoy a large, fenced, shaded backyard—ideal for relaxing on a swing or enjoying weekend barbecues. A two-car attached carport with a built-in storage room completes the package. Tucked away yet close to everything, this home is just 3 miles from Hwy 165 and Sterlington Schools, and only 1 mile from the Sterlington Sports Complex. You’ll love the quiet street where children ride bikes, neighbors chat on walks, and a strong sense of community thrives. Don’t miss your chance to own this move-in-ready gem in one of Sterlington’s most welcoming neighborhoods!!!
Zillow last checked: 8 hours ago
Listing updated: August 22, 2025 at 10:11am
Listed by:
Lesli Thomas,
John Rea Realty
Bought with:
Angela Patterson
Coldwell Banker Group One Realty
Source: NELAR,MLS#: 215656
Facts & features
Interior
Bedrooms & bathrooms
- Bedrooms: 3
- Bathrooms: 2
- Full bathrooms: 2
- Main level bathrooms: 2
- Main level bedrooms: 3
Primary bedroom
- Description: Floor: Carpet
- Level: First
- Area: 142.71
Bedroom
- Description: Floor: Carpet
- Level: First
- Area: 115.12
Bedroom 1
- Description: Floor: Carpet
- Level: First
- Area: 130.34
Dining room
- Description: Floor: Vinyl Plank
- Level: First
- Area: 216
Family room
- Description: Floor: Carpet
- Level: First
- Area: 222.63
Kitchen
- Description: Floor: Ceramic
- Level: First
- Area: 140.63
Living room
- Description: Floor: Vinyl Plank
- Level: First
- Area: 416
Heating
- Natural Gas, Central
Cooling
- Central Air, Electric
Appliances
- Included: Dishwasher, Gas Range, Gas Water Heater
- Laundry: Washer/Dryer Connect
Features
- Ceiling Fan(s)
- Windows: Single Pane, All Stay
- Has fireplace: No
- Fireplace features: None
Interior area
- Total structure area: 2,709
- Total interior livable area: 2,039 sqft
Property
Parking
- Total spaces: 2
- Parking features: Hard Surface Drv.
- Garage spaces: 2
- Has carport: Yes
- Has uncovered spaces: Yes
Features
- Levels: One
- Stories: 1
- Patio & porch: Porch Covered, Covered Patio
- Fencing: Chain Link
- Waterfront features: None
Lot
- Size: 0.34 Acres
- Features: Landscaped, Irregular Lot
Details
- Parcel number: 5937
- Zoning: res
- Zoning description: res
Construction
Type & style
- Home type: SingleFamily
- Architectural style: Ranch
- Property subtype: Site Build, Residential
Materials
- Brick Veneer
- Foundation: Slab
- Roof: Asphalt Shingle
Condition
- Year built: 1965
Utilities & green energy
- Electric: Electric Company: Entergy
- Gas: Natural Gas, Gas Company: Atmos
- Sewer: Septic Tank
- Water: Public, Electric Company: Greater Ouachita
- Utilities for property: Natural Gas Connected
Community & neighborhood
Location
- Region: Sterlington
- Subdivision: Bayou Bend
Other
Other facts
- Road surface type: Paved
Price history
| Date | Event | Price |
|---|---|---|
| 8/22/2025 | Sold | -- |
Source: | ||
| 7/25/2025 | Pending sale | $226,000$111/sqft |
Source: | ||
| 7/22/2025 | Listed for sale | $226,000$111/sqft |
Source: | ||
Public tax history
| Year | Property taxes | Tax assessment |
|---|---|---|
| 2024 | $548 +0.9% | $7,687 |
| 2023 | $543 +0.7% | $7,687 |
| 2022 | $539 -0.8% | $7,687 |
Find assessor info on the county website
Neighborhood: 71280
Nearby schools
GreatSchools rating
- 8/10Sterlington Elementary SchoolGrades: PK-5Distance: 2.1 mi
- 5/10Sterlington Middle SchoolGrades: 6-8Distance: 2.8 mi
- 9/10Sterlington High SchoolGrades: 9-12Distance: 2.9 mi
Schools provided by the listing agent
- Elementary: Sterlington Elm
- Middle: Sterlington Mid
- High: Sterlington O
Source: NELAR. This data may not be complete. We recommend contacting the local school district to confirm school assignments for this home.
Sell for more on Zillow
Get a Zillow Showcase℠ listing at no additional cost and you could sell for .
$229,900
2% more+$4,598
With Zillow Showcase(estimated)$234,498
