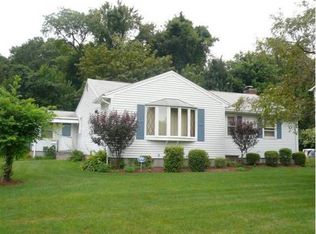THIS IS STILL AVAILABLE. No FHA financing at this time. You will be delighted that you have found this sweet ranch-style home! The kitchen is updated with loads of cabinets, counter space, and has an ample dining area. The spacious living room boasts hardwood floors under carpet! All 3 bedrooms also have hardwood floors. The bath features neutral tile, linen closet, tub surround, and large sink cabinet with storage. You will want to hang out in the large covered porch every morning with your coffee. The basement has several different areas which can be finished! Imagine a cozy family room with the fireplace and wood stove. There are the beginnings of a 1/2 bath in the basement, currently only a toilet in place, but plumbing exists to add a sink. The roomy yard is gorgeous and ready to host your family cookouts, and includes a nice shed. You will love the attached 2 car garage, economical gas heat and central air! Showings start Sunday 7/12 at the open house 11:00-12:30.
This property is off market, which means it's not currently listed for sale or rent on Zillow. This may be different from what's available on other websites or public sources.
