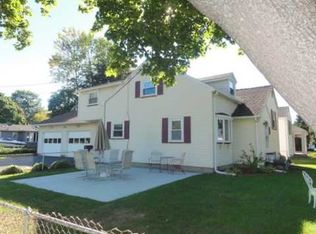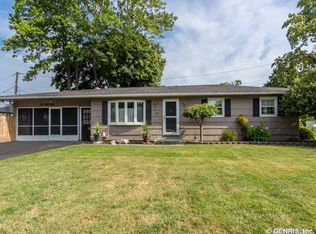Closed
$210,000
167 Rosecroft Dr, Rochester, NY 14616
4beds
1,024sqft
Single Family Residence
Built in 1953
5,880.6 Square Feet Lot
$223,800 Zestimate®
$205/sqft
$2,057 Estimated rent
Maximize your home sale
Get more eyes on your listing so you can sell faster and for more.
Home value
$223,800
$210,000 - $239,000
$2,057/mo
Zestimate® history
Loading...
Owner options
Explore your selling options
What's special
Welcome to 167 Rosecroft Dr! Beautifully maintained 4 bed 1 bath ranch in Greece! This home features fully fenced backyard with patio and fire pit, attached garage, partially finished basement which has 4th bedroom, first floor and basement laundry, roof replaced in 2017, furnace installed 2015 and in water heater 2020. Showings available Tuesday 4/2 between 5pm-7pm, Saturday 4/6 between 11am-7pm, Sunday 4/7 between 11am to 7pm, Open House Sunday 4/7 1pm to 3pm, offers will be reviewed Tuesday 4/9 at 5pm. Closing will need to be mid to end July.
Zillow last checked: 8 hours ago
Listing updated: June 17, 2024 at 09:48am
Listed by:
Michele McGinnis 585-389-8011,
RE/MAX Realty Group,
Colleen M. Bracci 585-719-3566,
RE/MAX Realty Group
Bought with:
Eileen King, 10401382095
Keller Williams Realty Greater Rochester
Source: NYSAMLSs,MLS#: R1529024 Originating MLS: Rochester
Originating MLS: Rochester
Facts & features
Interior
Bedrooms & bathrooms
- Bedrooms: 4
- Bathrooms: 1
- Full bathrooms: 1
- Main level bathrooms: 1
- Main level bedrooms: 3
Heating
- Gas, Forced Air
Cooling
- Central Air
Appliances
- Included: Dryer, Dishwasher, Electric Cooktop, Gas Water Heater, Microwave, Refrigerator, Washer
- Laundry: In Basement, Main Level
Features
- Ceiling Fan(s), Eat-in Kitchen, Bedroom on Main Level
- Flooring: Hardwood, Varies, Vinyl
- Basement: Egress Windows,Partially Finished
- Has fireplace: No
Interior area
- Total structure area: 1,024
- Total interior livable area: 1,024 sqft
Property
Parking
- Total spaces: 1
- Parking features: Attached, Electricity, Garage
- Attached garage spaces: 1
Features
- Levels: One
- Stories: 1
- Patio & porch: Patio
- Exterior features: Blacktop Driveway, Patio
Lot
- Size: 5,880 sqft
- Dimensions: 40 x 147
- Features: Rectangular, Rectangular Lot, Residential Lot
Details
- Additional structures: Shed(s), Storage
- Parcel number: 2628000751000016011000
- Special conditions: Standard
Construction
Type & style
- Home type: SingleFamily
- Architectural style: Ranch
- Property subtype: Single Family Residence
Materials
- Vinyl Siding
- Foundation: Block
- Roof: Asphalt
Condition
- Resale
- Year built: 1953
Utilities & green energy
- Sewer: Connected
- Water: Connected, Public
- Utilities for property: High Speed Internet Available, Sewer Connected, Water Connected
Community & neighborhood
Location
- Region: Rochester
- Subdivision: Rosecroft Sub
Other
Other facts
- Listing terms: Cash,Conventional,FHA,VA Loan
Price history
| Date | Event | Price |
|---|---|---|
| 6/17/2024 | Sold | $210,000+31.3%$205/sqft |
Source: | ||
| 4/10/2024 | Pending sale | $159,899$156/sqft |
Source: | ||
| 4/3/2024 | Price change | $159,8990%$156/sqft |
Source: | ||
| 3/31/2024 | Listed for sale | $159,900+63.2%$156/sqft |
Source: | ||
| 5/14/2018 | Sold | $98,000+3.3%$96/sqft |
Source: | ||
Public tax history
| Year | Property taxes | Tax assessment |
|---|---|---|
| 2024 | -- | $94,500 |
| 2023 | -- | $94,500 +0.5% |
| 2022 | -- | $94,000 |
Find assessor info on the county website
Neighborhood: 14616
Nearby schools
GreatSchools rating
- 4/10Longridge SchoolGrades: K-5Distance: 0.9 mi
- 4/10Odyssey AcademyGrades: 6-12Distance: 0.8 mi
Schools provided by the listing agent
- Elementary: Longridge
- Middle: Olympia School
- High: Olympia High School
- District: Greece
Source: NYSAMLSs. This data may not be complete. We recommend contacting the local school district to confirm school assignments for this home.

