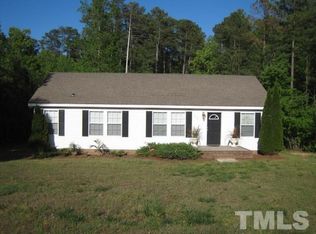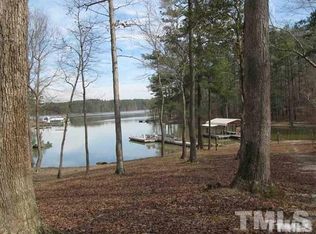Rare Kerr Lake WATERFRONT and WATERVIEW property!!! Beautiful custom designed, custom built home, built in 2017 with many upgrades. This home has been meticulously maintained, shows like new construction and is move-in ready. Located on a paved, state-maintained road, this home has county water and septic. Lot size is 0.2 acres with a beautifully landscaped yard. With 2 bedrooms and 2 1/2 bathrooms, the house is over 2,200 sq ft. The main living space has an open concept with a spectacular view of the lake. Spacious kitchen with white cabinets, beautiful Fantasy Brown marble countertops, huge walk-in pantry and large center island with storage. There are two master bedrooms, one on the main floor and one of the second floor, each with a full bathroom and walk-in closet. The oversized upstairs master bath, walk-in closet and huge master bedroom with vaulted ceiling are sure to impress. Brazilian chestnut hardwood floors throughout, with ceramic tile in the bathrooms and laundry room. The 600 sq. ft. garage is full of cabinetry/work bench space and is large enough to store a boat/jet skis, etc. The private, wooden boat dock has a 12’x16’ platform with three 12’ walk board sections and a 6’ ramp as well as dock box storage. The shoreline (with wide sandy beach) is less than 165 ft. from the property and right across the lake from County Line boat ramp. Start enjoying the lake life now!! Please contact us to set up a showing or with any questions. Will pay Buyer's Agent 2.5%. Other features: House exterior: HardiePlank and HardieShingle siding and 30-year asphalt shingle roof HVAC: Trane dual zone heat pump Plumbing: Recirculating pump Walk-in crawl space with excellent storage for water toys, etc. Average utilities: $103/mo. Property Taxes: $1,924/yr.
This property is off market, which means it's not currently listed for sale or rent on Zillow. This may be different from what's available on other websites or public sources.


