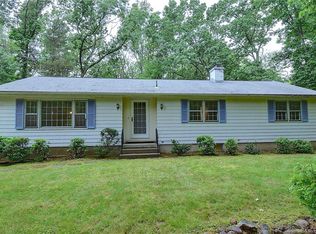Be sure not to miss out on this rare find newer construction ranch surrounded by picturesque stone walls & set upon 19+ acres of incredibly private wooded paradise! This home was constructed in 2008 with careful attention to detail while embracing the natural beauty surrounding the home by its owner showing off his decades of experience in the new home building trades. The open floor plan in the freshly painted main living areas feature vaulted western red cedar ceilings, rift and quarter sawn variable width red oak flooring, cherry kitchen cabinetry with tiered sapele & granite countertops, oversized solid oak windows, 8' tall patio doors & sliders, and select pine trim casings & baseboards. Cozy up in front of your stone masonry fireplace while enjoying the comfort of radiant floor heating knowing that your 97% efficient Buderis boiler & Icynene foam air-sealed walls with fiberglass are keeping your home very efficient on those cold winter nights. Master bedroom suite has his and hers walk-in closets and a custom tile steam shower with rain shower head and a quiet low maintenance air tub in master bath. Large finished bonus room is a 4th bedroom with a balcony to be able to take full advantage of the incredible view & sunsets. Exterior Hardie clapboard siding & PVC trim resists deterioration & protects from the elements. 14 kw standby generator offers extra safety & security for all possible conditions. 357' of frontage offers possibility of resubdivision w/ town approval.
This property is off market, which means it's not currently listed for sale or rent on Zillow. This may be different from what's available on other websites or public sources.
