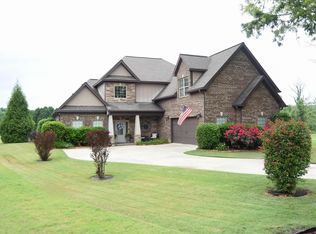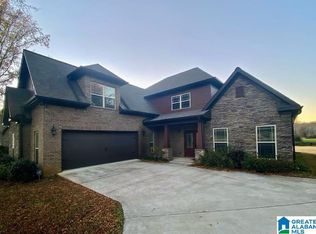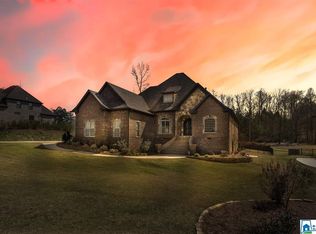Sold for $510,000
$510,000
167 Rome Beauty Cir, Oxford, AL 36203
5beds
2,868sqft
Single Family Residence
Built in 2018
0.51 Acres Lot
$519,600 Zestimate®
$178/sqft
$2,399 Estimated rent
Home value
$519,600
$421,000 - $639,000
$2,399/mo
Zestimate® history
Loading...
Owner options
Explore your selling options
What's special
Sitting on hole 9 in prestigious Cider Ridge Golf Course in Oxford, Alabama! This gorgeous all-brick home sits in the cul de sac and boasts 2,868 sq ft of living space. Once inside you will find a large great room featuring a large rock fireplace, cathedral ceilings and door going out to a nice covered patio overlooking the beautiful golf course. The kitchen offers a breakfast bar, pantry, abundant cabinetry, stainless steel appliances and granite counter tops. Off the living area you will find a spacious master bedroom and an en-suite w/ a jetted tub, separate tile shower & double vanity. An additional bedroom is also on the main level. Upstairs, you'll find 3 more bedrooms and a full bath. Neighborhood offers incredible amenities, including a clubhouse, pool, and tennis courts.
Zillow last checked: 8 hours ago
Listing updated: October 23, 2025 at 09:11pm
Listed by:
Phillip Winkles 256-282-6446,
Keller Williams Realty Group
Bought with:
Phyllis Taylor
United Country Real Estate - Taylor Real Estate S
Source: GALMLS,MLS#: 21432261
Facts & features
Interior
Bedrooms & bathrooms
- Bedrooms: 5
- Bathrooms: 3
- Full bathrooms: 3
Primary bedroom
- Level: First
Bedroom 1
- Level: First
Bedroom 2
- Level: Second
Bedroom 3
- Level: Second
Bedroom 4
- Level: Second
Primary bathroom
- Level: First
Bathroom 1
- Level: First
Kitchen
- Features: Stone Counters, Breakfast Bar, Eat-in Kitchen, Pantry
- Level: First
Basement
- Area: 0
Heating
- Central, Electric
Cooling
- Central Air, Electric
Appliances
- Included: Dishwasher, Microwave, Refrigerator, Stainless Steel Appliance(s), Stove-Gas, Electric Water Heater
- Laundry: Electric Dryer Hookup, Washer Hookup, Main Level, Laundry Room, Laundry (ROOM), Yes
Features
- Recessed Lighting, Split Bedroom, High Ceilings, Cathedral/Vaulted, Crown Molding, Soaking Tub, Linen Closet, Double Vanity, Split Bedrooms, Tub/Shower Combo, Walk-In Closet(s)
- Flooring: Carpet, Laminate, Tile
- Attic: Pull Down Stairs,Yes
- Number of fireplaces: 1
- Fireplace features: Stone, Living Room, Gas
Interior area
- Total interior livable area: 2,868 sqft
- Finished area above ground: 2,868
- Finished area below ground: 0
Property
Parking
- Total spaces: 2
- Parking features: Attached, Garage Faces Front
- Attached garage spaces: 2
Features
- Levels: 2+ story
- Patio & porch: Covered, Patio, Porch
- Exterior features: Sprinkler System
- Pool features: In Ground, Community
- Fencing: Fenced
- Has view: Yes
- View description: Golf Course
- Waterfront features: No
Lot
- Size: 0.51 Acres
- Features: On Golf Course
Details
- Parcel number: 2107360004015.000
- Special conditions: As Is
Construction
Type & style
- Home type: SingleFamily
- Property subtype: Single Family Residence
Materials
- Brick
- Foundation: Slab
Condition
- Year built: 2018
Utilities & green energy
- Water: Public
- Utilities for property: Sewer Connected, Underground Utilities
Community & neighborhood
Community
- Community features: Golf, Curbs
Location
- Region: Oxford
- Subdivision: Cider Ridge
HOA & financial
HOA
- Has HOA: Yes
- HOA fee: $600 annually
- Amenities included: Other
Other
Other facts
- Price range: $510K - $510K
- Road surface type: Paved
Price history
| Date | Event | Price |
|---|---|---|
| 10/23/2025 | Sold | $510,000-1.9%$178/sqft |
Source: | ||
| 10/8/2025 | Pending sale | $519,900$181/sqft |
Source: | ||
| 9/29/2025 | Contingent | $519,900$181/sqft |
Source: | ||
| 9/24/2025 | Listed for sale | $519,900-1.1%$181/sqft |
Source: | ||
| 8/24/2025 | Listing removed | $525,900$183/sqft |
Source: | ||
Public tax history
| Year | Property taxes | Tax assessment |
|---|---|---|
| 2024 | $2,109 -0.9% | $44,400 -0.9% |
| 2023 | $2,129 -1.4% | $44,820 -3.7% |
| 2022 | $2,159 +25.7% | $46,520 +25% |
Find assessor info on the county website
Neighborhood: 36203
Nearby schools
GreatSchools rating
- 7/10De Armanville Elementary SchoolGrades: PK-4Distance: 2.1 mi
- 6/10Oxford Middle SchoolGrades: 7-8Distance: 7.2 mi
- 9/10Oxford High SchoolGrades: 9-12Distance: 4.7 mi
Schools provided by the listing agent
- Elementary: Oxford
- Middle: Oxford
- High: Oxford
Source: GALMLS. This data may not be complete. We recommend contacting the local school district to confirm school assignments for this home.
Get pre-qualified for a loan
At Zillow Home Loans, we can pre-qualify you in as little as 5 minutes with no impact to your credit score.An equal housing lender. NMLS #10287.


