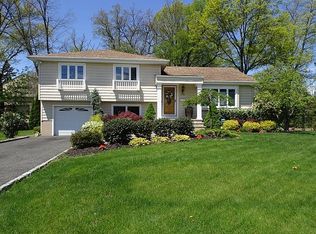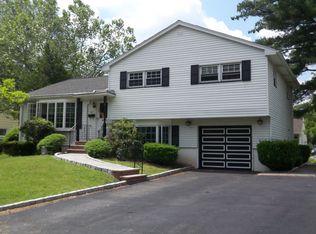Closed
Street View
$739,000
167 Rolling Hills Rd, Clifton City, NJ 07013
5beds
4baths
--sqft
Single Family Residence
Built in 1956
9,147.6 Square Feet Lot
$750,700 Zestimate®
$--/sqft
$4,694 Estimated rent
Home value
$750,700
$646,000 - $878,000
$4,694/mo
Zestimate® history
Loading...
Owner options
Explore your selling options
What's special
Zillow last checked: 15 hours ago
Listing updated: December 11, 2025 at 02:28pm
Listed by:
Jeremy P. Ciotola 973-310-7360,
Compass New Jersey Llc
Bought with:
Oscar Cajiao
Compass New Jersey LLC
Source: GSMLS,MLS#: 3992572
Facts & features
Price history
| Date | Event | Price |
|---|---|---|
| 12/10/2025 | Sold | $739,000+1.2% |
Source: | ||
| 10/25/2025 | Pending sale | $729,900 |
Source: | ||
| 10/15/2025 | Listed for sale | $729,900-2.7% |
Source: | ||
| 9/19/2025 | Listing removed | $750,000 |
Source: | ||
| 8/1/2025 | Pending sale | $750,000 |
Source: | ||
Public tax history
| Year | Property taxes | Tax assessment |
|---|---|---|
| 2025 | $15,600 +2.5% | $262,800 |
| 2024 | $15,227 | $262,800 |
| 2023 | $15,227 +1.5% | $262,800 |
Find assessor info on the county website
Neighborhood: Richfield
Nearby schools
GreatSchools rating
- 5/10School #16Grades: K-5Distance: 0.2 mi
- 5/10Woodrow Wilson Middle SchoolGrades: 6-8Distance: 1.5 mi
- 2/10Clifton High SchoolGrades: 9-12Distance: 1.6 mi
Get a cash offer in 3 minutes
Find out how much your home could sell for in as little as 3 minutes with a no-obligation cash offer.
Estimated market value$750,700
Get a cash offer in 3 minutes
Find out how much your home could sell for in as little as 3 minutes with a no-obligation cash offer.
Estimated market value
$750,700

