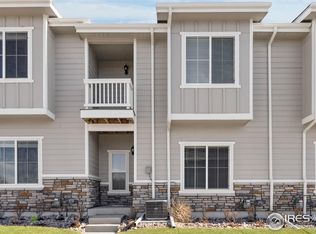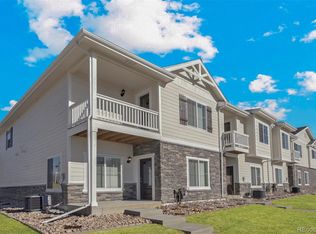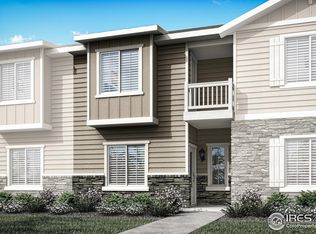Sold for $409,900 on 03/17/25
$409,900
167 Robin Road, Johnstown, CO 80534
3beds
1,486sqft
Townhouse
Built in 2023
1,486 Square Feet Lot
$411,300 Zestimate®
$276/sqft
$2,352 Estimated rent
Home value
$411,300
$391,000 - $436,000
$2,352/mo
Zestimate® history
Loading...
Owner options
Explore your selling options
What's special
The Vail plan is a beautiful 3-bedroom townhome. Built with the LGI Homes’ CompleteHome™ package, this home comes outfitted with a full suite of energy-efficient Whirlpool® appliances, granite countertops, white-wood cabinets with crown molding, luxury wood-style flooring and a Wi-Fi-enabled garage door opener. Featuring an abundance of cabinet and countertop space, as well as the sprawling granite island in the center of the kitchen, the chef-ready kitchen is equipped and ready to make meals special. Tucked away from the other two bedrooms, the master suite of the Vail plan has the privacy and space you need. The spacious room provides the space you desire for all your king-sized furniture. Enjoy plenty of natural light from the large window, and the privacy of an en suite bathroom. The master bath comes with a granite countertop, plenty of cabinet space and a roomy walk-in closet.
Zillow last checked: 8 hours ago
Listing updated: March 17, 2025 at 10:29am
Listed by:
Kevin Wolf 720-822-6841 Kevinwolf1033@yahoo.com,
LGI Realty - Colorado, LLC
Bought with:
Other MLS Non-REcolorado
NON MLS PARTICIPANT
Source: REcolorado,MLS#: 5660920
Facts & features
Interior
Bedrooms & bathrooms
- Bedrooms: 3
- Bathrooms: 3
- Full bathrooms: 2
- 1/2 bathrooms: 1
- Main level bathrooms: 1
Primary bedroom
- Level: Upper
- Area: 156 Square Feet
- Dimensions: 13 x 12
Bedroom
- Level: Upper
- Area: 120 Square Feet
- Dimensions: 12 x 10
Bedroom
- Level: Upper
- Area: 130 Square Feet
- Dimensions: 13 x 10
Primary bathroom
- Level: Upper
- Area: 88 Square Feet
- Dimensions: 11 x 8
Bathroom
- Level: Main
- Area: 21 Square Feet
- Dimensions: 7 x 3
Bathroom
- Level: Upper
- Area: 40 Square Feet
- Dimensions: 5 x 8
Dining room
- Level: Main
- Area: 96 Square Feet
- Dimensions: 8 x 12
Kitchen
- Level: Main
- Area: 110 Square Feet
- Dimensions: 11 x 10
Living room
- Level: Main
- Area: 120 Square Feet
- Dimensions: 15 x 8
Utility room
- Level: Upper
- Area: 42 Square Feet
- Dimensions: 6 x 7
Heating
- Forced Air, Natural Gas
Cooling
- Central Air
Appliances
- Included: Dishwasher, Disposal, Electric Water Heater, Microwave, Oven, Range, Refrigerator
Features
- Granite Counters, Kitchen Island, Pantry, Walk-In Closet(s)
- Flooring: Wood
- Has basement: No
- Common walls with other units/homes: 2+ Common Walls
Interior area
- Total structure area: 1,486
- Total interior livable area: 1,486 sqft
- Finished area above ground: 1,486
Property
Parking
- Total spaces: 2
- Parking features: Concrete
- Attached garage spaces: 2
Features
- Levels: Two
- Stories: 2
- Patio & porch: Covered, Front Porch
- Exterior features: Balcony
Lot
- Size: 1,486 sqft
Details
- Parcel number: R8976003
- Special conditions: Standard
Construction
Type & style
- Home type: Townhouse
- Property subtype: Townhouse
- Attached to another structure: Yes
Materials
- Vinyl Siding
Condition
- New Construction
- New construction: Yes
- Year built: 2023
Details
- Builder model: Vail
- Builder name: LGI Homes
- Warranty included: Yes
Utilities & green energy
- Sewer: Public Sewer
Community & neighborhood
Security
- Security features: Carbon Monoxide Detector(s), Smoke Detector(s)
Location
- Region: Johnstown
- Subdivision: Johnstown Village
HOA & financial
HOA
- Has HOA: Yes
- HOA fee: $267 monthly
- Association name: Johnstown Village Townhome Association, Inc
- Association phone: 303-420-4433
Other
Other facts
- Listing terms: Cash,Conventional,FHA,VA Loan
- Ownership: Builder
- Road surface type: Paved
Price history
| Date | Event | Price |
|---|---|---|
| 3/17/2025 | Sold | $409,900-7.9%$276/sqft |
Source: | ||
| 1/31/2025 | Pending sale | $444,900$299/sqft |
Source: | ||
| 12/17/2024 | Listing removed | $444,900$299/sqft |
Source: | ||
| 11/15/2024 | Price change | $444,900+4%$299/sqft |
Source: | ||
| 10/18/2024 | Price change | $427,900-4.5%$288/sqft |
Source: | ||
Public tax history
Tax history is unavailable.
Neighborhood: 80534
Nearby schools
GreatSchools rating
- 6/10Elwell Elementary SchoolGrades: PK-5Distance: 0.7 mi
- 6/10Milliken Middle SchoolGrades: 6-8Distance: 4 mi
- 5/10Roosevelt High SchoolGrades: 9-12Distance: 1.1 mi
Schools provided by the listing agent
- Elementary: Pioneer Ridge
- Middle: Milliken
- High: Roosevelt
- District: Johnstown-Milliken RE-5J
Source: REcolorado. This data may not be complete. We recommend contacting the local school district to confirm school assignments for this home.
Get a cash offer in 3 minutes
Find out how much your home could sell for in as little as 3 minutes with a no-obligation cash offer.
Estimated market value
$411,300
Get a cash offer in 3 minutes
Find out how much your home could sell for in as little as 3 minutes with a no-obligation cash offer.
Estimated market value
$411,300


