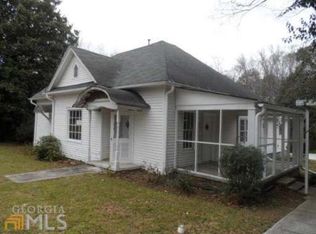Closed
$290,000
167 Rivertown Rd, Fairburn, GA 30213
5beds
2,648sqft
Single Family Residence
Built in 1946
0.79 Acres Lot
$316,000 Zestimate®
$110/sqft
$2,472 Estimated rent
Home value
$316,000
$294,000 - $341,000
$2,472/mo
Zestimate® history
Loading...
Owner options
Explore your selling options
What's special
Beautiful home with lots of character. Partially remodeled in 2021 this home has SO MUCH POTENTIAL for the buyer(s) that sees has a vision to make it their own. Revwood floors throughout (no carpet at all!). Step-down family room. Open and bright kitchen with white cabinets and granite countertops. Stainless steel appliances INCLUDED. HUGE Primary Suite features a sitting room area, Gigantic Closet (would make for an AMAZING dressing room with some custom cabinetry). Primary Bath is stunning with double vanity sinks, marble countertops, stand-alone soaking tub, and tiled shower (it also features a bluetooth speaker!). Bedrooms are both up and down allowing flexibility and the opportunity to make at least one a home office. NO HOA and wooded back yard. Walkout basement allows for a handyman workshop, storage, and added crawl space. Lot is BIG. Lots of parking with a horseshoe driveway. So much side yard to cookout, add a basketball court, or build a 2-3 car garage with carriage house! The possibilities are endless. Great location within walking distance to downtown Fairburn (concerts, restaurants, performances, theatre) and Duncan Park (pond, tennis, pool, and walking trails). If you have the vision, you will LOVE making this property your HOME.
Zillow last checked: 8 hours ago
Listing updated: April 17, 2024 at 04:13pm
Listed by:
Mark Kozik 678-362-5542,
GreatHomesATL LLC
Bought with:
Lorraine Hughes, 421111
Dwelli
Source: GAMLS,MLS#: 20176887
Facts & features
Interior
Bedrooms & bathrooms
- Bedrooms: 5
- Bathrooms: 3
- Full bathrooms: 3
- Main level bathrooms: 1
- Main level bedrooms: 2
Heating
- Natural Gas, Central, Zoned
Cooling
- Central Air, Zoned
Appliances
- Included: Gas Water Heater, Dryer, Washer, Dishwasher, Oven/Range (Combo), Refrigerator
- Laundry: In Hall
Features
- Soaking Tub, Separate Shower
- Flooring: Laminate
- Basement: Crawl Space
- Attic: Pull Down Stairs
- Has fireplace: No
Interior area
- Total structure area: 2,648
- Total interior livable area: 2,648 sqft
- Finished area above ground: 2,648
- Finished area below ground: 0
Property
Parking
- Parking features: Parking Pad
- Has uncovered spaces: Yes
Features
- Levels: Two
- Stories: 2
Lot
- Size: 0.79 Acres
- Features: Level
Details
- Parcel number: 09F180400680034
Construction
Type & style
- Home type: SingleFamily
- Architectural style: Craftsman
- Property subtype: Single Family Residence
Materials
- Concrete, Wood Siding, Block
- Roof: Composition
Condition
- Resale
- New construction: No
- Year built: 1946
Utilities & green energy
- Sewer: Public Sewer
- Water: Public
- Utilities for property: Cable Available, Sewer Connected, Electricity Available, High Speed Internet, Natural Gas Available, Phone Available, Sewer Available, Water Available
Community & neighborhood
Community
- Community features: None
Location
- Region: Fairburn
- Subdivision: None
Other
Other facts
- Listing agreement: Exclusive Right To Sell
Price history
| Date | Event | Price |
|---|---|---|
| 4/15/2024 | Sold | $290,000+0.9%$110/sqft |
Source: | ||
| 4/3/2024 | Pending sale | $287,500$109/sqft |
Source: | ||
| 3/31/2024 | Contingent | $287,500$109/sqft |
Source: | ||
| 3/28/2024 | Listed for sale | $287,500-4.2%$109/sqft |
Source: | ||
| 2/15/2024 | Listing removed | $299,995$113/sqft |
Source: | ||
Public tax history
| Year | Property taxes | Tax assessment |
|---|---|---|
| 2024 | $3,464 +15.6% | $132,600 -4.6% |
| 2023 | $2,996 -0.5% | $139,040 +21.5% |
| 2022 | $3,010 +155.9% | $114,400 +163.8% |
Find assessor info on the county website
Neighborhood: 30213
Nearby schools
GreatSchools rating
- 8/10E. C. West Elementary SchoolGrades: PK-5Distance: 1.9 mi
- 6/10Bear Creek Middle SchoolGrades: 6-8Distance: 2.5 mi
- 3/10Creekside High SchoolGrades: 9-12Distance: 2.5 mi
Schools provided by the listing agent
- Elementary: E C West
- Middle: Bear Creek
- High: Creekside
Source: GAMLS. This data may not be complete. We recommend contacting the local school district to confirm school assignments for this home.
Get a cash offer in 3 minutes
Find out how much your home could sell for in as little as 3 minutes with a no-obligation cash offer.
Estimated market value$316,000
Get a cash offer in 3 minutes
Find out how much your home could sell for in as little as 3 minutes with a no-obligation cash offer.
Estimated market value
$316,000
