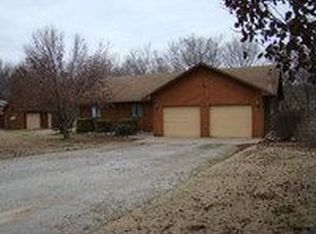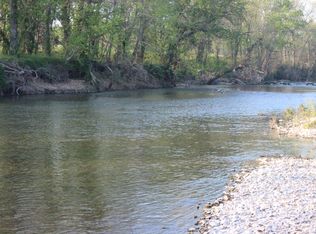Closed
Price Unknown
167 Rivers Edge Lane, Anderson, MO 64831
3beds
1,800sqft
Single Family Residence
Built in 2006
0.55 Acres Lot
$340,700 Zestimate®
$--/sqft
$1,541 Estimated rent
Home value
$340,700
Estimated sales range
Not available
$1,541/mo
Zestimate® history
Loading...
Owner options
Explore your selling options
What's special
Welcome to 167 Rivers Edge Lane in Anderson, MO--a 3-bedroom, 2-bathroom retreat with 1,800 sq ft of living space on 0.55 acres of scenic land! This beautiful home sits on Indian Creek, with direct water frontage. You'll love morning coffee watching all the wildlife on the covered deck that spans the entire back of the house, complete with 6-foot-wide stairs. Inside the Cortex luxury flooring with cork backing, spacious open living areas warmed by a wood-burning stove, and elegant Neosho marble showers make for a upscale, comfortable environment. A large second living area serves as a perfect recreation room for gatherings or additional bedrooms.Built for durability, the home features a foundation raised by 8 feet with poured concrete, adding peace of mind, and loads of extra storage space below. Outdoors, discover a private park with a swimming hole for summer fun, plus a 30-amp RV plug-in by the garage for added convenience. High-speed fiber optic internet keeps you connected, and with quick interstate access, you're close to Northwest Arkansas (Bella Vista, Bentonville, Rogers) and nearby Missouri towns (Joplin, Neosho). Enjoy the best of nature out your backdoor and modern amenities just minutes away. This property is an exceptional blend of relaxation and accessibility!
Zillow last checked: 8 hours ago
Listing updated: December 11, 2024 at 10:33am
Listed by:
Michael D. Heifner 417-540-6122,
NextHome SoMo Life
Bought with:
Danna Harris, 2021004191
EXP Realty LLC
Source: SOMOMLS,MLS#: 60281555
Facts & features
Interior
Bedrooms & bathrooms
- Bedrooms: 3
- Bathrooms: 2
- Full bathrooms: 2
Primary bedroom
- Area: 172.8
- Dimensions: 12 x 14.4
Bedroom 2
- Area: 132
- Dimensions: 12 x 11
Bedroom 3
- Description: Non-Conforming
- Area: 95
- Dimensions: 9.5 x 10
Family room
- Description: Rec Room
- Area: 586.95
- Dimensions: 21.5 x 27.3
Kitchen
- Area: 190
- Dimensions: 19 x 10
Laundry
- Area: 47
- Dimensions: 9.4 x 5
Living room
- Area: 397.51
- Dimensions: 31.3 x 12.7
Heating
- Heat Pump, Central, Electric, Mini-Splits
Cooling
- Central Air, Ductless
Appliances
- Included: Microwave, Free-Standing Electric Oven, Refrigerator
- Laundry: Main Level, W/D Hookup
Features
- High Speed Internet, Raised or Tiered Entry, Internet - Fiber Optic, Soaking Tub, Laminate Counters, Cathedral Ceiling(s)
- Flooring: Vinyl
- Windows: Double Pane Windows
- Basement: Unfinished,Partial
- Attic: Partially Floored,Pull Down Stairs
- Has fireplace: Yes
- Fireplace features: Living Room, Free Standing, Wood Burning
Interior area
- Total structure area: 1,800
- Total interior livable area: 1,800 sqft
- Finished area above ground: 1,800
- Finished area below ground: 0
Property
Parking
- Total spaces: 2
- Parking features: Driveway, Paved, Garage Door Opener
- Attached garage spaces: 2
- Has uncovered spaces: Yes
Features
- Levels: One
- Stories: 1
- Patio & porch: Covered, Deck
- Exterior features: Rain Gutters, Water Access
- Fencing: None
- Has view: Yes
- View description: Creek/Stream, Water
- Has water view: Yes
- Water view: Water,Creek/Stream
- Waterfront features: Waterfront
Lot
- Size: 0.55 Acres
- Features: Landscaped, Waterfront
Details
- Parcel number: 093.007000000029.008
Construction
Type & style
- Home type: SingleFamily
- Architectural style: Raised Ranch
- Property subtype: Single Family Residence
Materials
- Vinyl Siding
- Foundation: Poured Concrete
- Roof: Asphalt,Shingle
Condition
- Year built: 2006
Utilities & green energy
- Sewer: Public Sewer
- Water: Public
Community & neighborhood
Location
- Region: Anderson
- Subdivision: McDonald-Not in List
HOA & financial
HOA
- HOA fee: $25 annually
- Services included: Play Area, Lake/River Swimming Access
Other
Other facts
- Listing terms: Cash,VA Loan,FHA,Conventional
- Road surface type: Gravel
Price history
| Date | Event | Price |
|---|---|---|
| 12/9/2024 | Sold | -- |
Source: | ||
| 11/14/2024 | Pending sale | $335,000$186/sqft |
Source: | ||
| 11/4/2024 | Listed for sale | $335,000$186/sqft |
Source: | ||
Public tax history
| Year | Property taxes | Tax assessment |
|---|---|---|
| 2025 | -- | $28,870 +8.5% |
| 2024 | $1,054 +0% | $26,600 |
| 2023 | $1,054 +25.2% | $26,600 |
Find assessor info on the county website
Neighborhood: 64831
Nearby schools
GreatSchools rating
- 3/10Anderson Elementary SchoolGrades: PK-5Distance: 0.6 mi
- 5/10Anderson Middle SchoolGrades: 6-8Distance: 0.5 mi
- 3/10McDonald County High SchoolGrades: 9-12Distance: 0.5 mi
Schools provided by the listing agent
- Elementary: Anderson
- Middle: Anderson
- High: Anderson
Source: SOMOMLS. This data may not be complete. We recommend contacting the local school district to confirm school assignments for this home.
Sell for more on Zillow
Get a Zillow Showcase℠ listing at no additional cost and you could sell for .
$340,700
2% more+$6,814
With Zillow Showcase(estimated)$347,514

