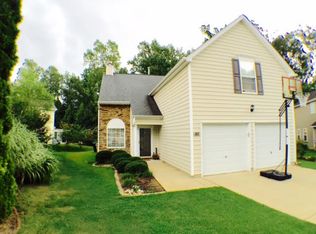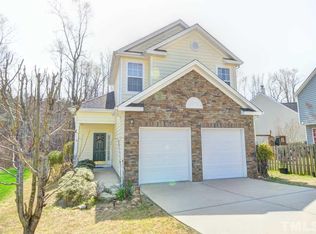This MOVE-IN READY 3-bed 2.5 bath CUL-DE-SAC home located in the active EAGLE RIDGE community is waiting for you! OPEN FLOOR PLAN with soaring VAULTED CEILINGS! Kitchen has STAINLESS STEEL appliances, 42" cabinets and durable laminate wood floors that continue into the breakfast nook and dining room. FRESH PAINT! Private wooded view from the HUGE DECK! HOA includes pool, tennis, playground. Golf memberships available. Convenient to Lake Benson Park, Hwy 401, I-40, and vibrant downtown Raleigh!
This property is off market, which means it's not currently listed for sale or rent on Zillow. This may be different from what's available on other websites or public sources.

