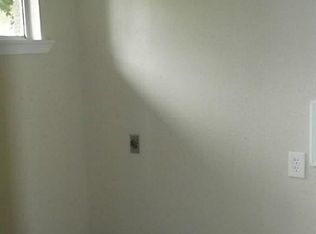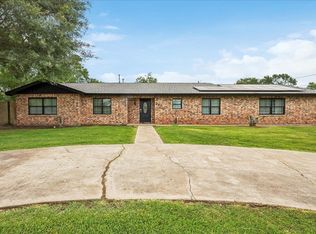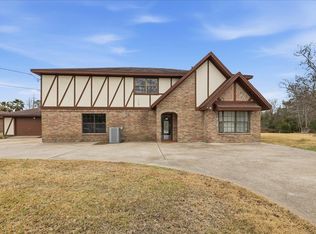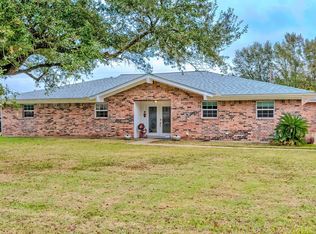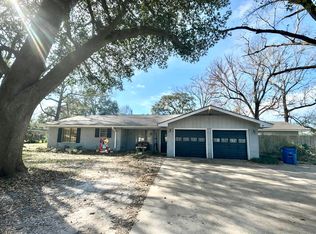This beauty in Bridge City offers an abundance of desirable features! The home has been thoughtfully updated throughout, showcasing an open-concept design that seamlessly integrates the den, kitchen, and dining area. Additionally, it includes a separate living room &breakfast room, all with elegant tile flooring. The kitchen is equipped with a stainless-steel appliances, a pantry, quartz countertops, and a breakfast bar. The dining room is spacious, perfect for entertaining or hosting large gatherings, and features built-in shelves &cabinetry for added convenience. The primary suite offers an en-suite bathroom & a walk-in closet, ensuring a private retreat. For added convenience, there is an interior utility room. The sunroom provides a picturesque view of the expansive in-ground pool and generous yard, which offers rear access and ample space for the addition of a workshop or the conversion of the existing storage shed.
For sale
Price cut: $5K (2/2)
$340,000
167 Ridgewood St, Bridge City, TX 77611
4beds
2,527sqft
Est.:
Single Family Residence
Built in 1978
0.57 Acres Lot
$339,900 Zestimate®
$135/sqft
$-- HOA
What's special
Expansive in-ground poolThoughtfully updated throughoutBreakfast roomQuartz countertopsWalk-in closetInterior utility roomBreakfast bar
- 12 days |
- 406 |
- 41 |
Zillow last checked: 8 hours ago
Listing updated: February 02, 2026 at 06:44am
Listed by:
Heather Lange TREC #0515044,
Lange Realty Group
Source: HAR,MLS#: 30088985
Tour with a local agent
Facts & features
Interior
Bedrooms & bathrooms
- Bedrooms: 4
- Bathrooms: 3
- Full bathrooms: 3
Heating
- Natural Gas
Cooling
- Electric
Appliances
- Included: Freestanding Oven, Microwave, Gas Range, Dishwasher
Features
- Flooring: Tile
- Number of fireplaces: 1
- Fireplace features: Wood Burning
Interior area
- Total structure area: 2,527
- Total interior livable area: 2,527 sqft
Property
Parking
- Total spaces: 4
- Parking features: Attached, Attached Carport
- Attached garage spaces: 2
- Carport spaces: 2
- Covered spaces: 4
Features
- Stories: 1
- Has private pool: Yes
- Pool features: In Ground
Lot
- Size: 0.57 Acres
- Features: Subdivided, 1/4 Up to 1/2 Acre
Details
- Parcel number: R45322
Construction
Type & style
- Home type: SingleFamily
- Architectural style: Traditional
- Property subtype: Single Family Residence
Materials
- Brick
- Foundation: Slab
- Roof: Composition
Condition
- New construction: No
- Year built: 1978
Utilities & green energy
- Sewer: Public Sewer
- Water: Public
Community & HOA
Community
- Subdivision: Oak View
Location
- Region: Bridge City
Financial & listing details
- Price per square foot: $135/sqft
- Tax assessed value: $287,660
- Annual tax amount: $6,404
- Date on market: 1/26/2026
- Listing terms: Cash,Conventional,FHA,VA Loan
- Exclusions: Tv Mounts, Curtains, Rods, Utility Closetlock, Per
- Road surface type: Asphalt
Estimated market value
$339,900
$323,000 - $357,000
$3,026/mo
Price history
Price history
| Date | Event | Price |
|---|---|---|
| 2/2/2026 | Price change | $340,000-1.4%$135/sqft |
Source: | ||
| 9/2/2025 | Price change | $345,000-1.4%$137/sqft |
Source: | ||
| 8/23/2025 | Listed for sale | $350,000+112.1%$139/sqft |
Source: | ||
| 6/9/2025 | Sold | -- |
Source: Public Record Report a problem | ||
| 3/25/2025 | Pending sale | $165,000$65/sqft |
Source: | ||
Public tax history
Public tax history
| Year | Property taxes | Tax assessment |
|---|---|---|
| 2025 | -- | $287,660 -7.1% |
| 2024 | $3,397 -29.6% | $309,580 +2.3% |
| 2023 | $4,822 -4% | $302,577 +10% |
Find assessor info on the county website
BuyAbility℠ payment
Est. payment
$2,168/mo
Principal & interest
$1632
Property taxes
$417
Home insurance
$119
Climate risks
Neighborhood: 77611
Nearby schools
GreatSchools rating
- NABridge City Elementary SchoolGrades: PK-2Distance: 0.6 mi
- 4/10Bridge City Middle SchoolGrades: 6-8Distance: 2.4 mi
- 5/10Bridge City High SchoolGrades: 9-12Distance: 2.2 mi
Schools provided by the listing agent
- Elementary: Bridge City Elementary School
- Middle: Bridge City Middle School
- High: Bridge City High School
Source: HAR. This data may not be complete. We recommend contacting the local school district to confirm school assignments for this home.
- Loading
- Loading
