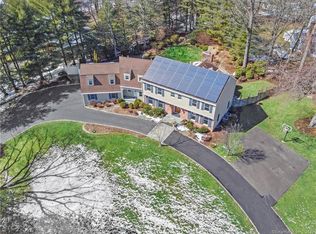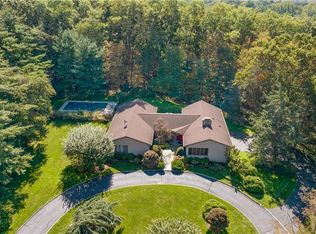Sold for $1,150,000
$1,150,000
167 Ridgecrest Road, Stamford, CT 06903
3beds
3,631sqft
Single Family Residence
Built in 1984
1 Acres Lot
$1,392,700 Zestimate®
$317/sqft
$6,644 Estimated rent
Home value
$1,392,700
$1.31M - $1.50M
$6,644/mo
Zestimate® history
Loading...
Owner options
Explore your selling options
What's special
Welcome to this beautifully sited colonial on a stunning private acre offering amazing views in the highly sought after Ridgecrest Estates area of North Stamford. Step into the gracious foyer with its welcoming curved stairs opening into this stylish and spacious home. Featuring living room with fireplace, large den and renovated kitchen with quartz countertops & island which opens to the formal dining room surrounded by windows. Take the stairs or elevator to the second floor primary suite offering large bedroom with walk-in closet plus two bonus closets, sitting room, and deck. Wide hallways, wood floors, two additional bedrooms and bath complete the upstairs. The private fenced backyard includes a large flagstone terrace overlooking beautiful gardens. The home is conveniently located with access to La Rosa's Market, the Farmhouse restaurant, schools, and the Merritt Parkway.
Zillow last checked: 8 hours ago
Listing updated: September 11, 2023 at 06:23am
Listed by:
Sharon Rodda 203-253-4188,
Houlihan Lawrence 203-655-8238,
Patricia Redican 203-273-0410,
Houlihan Lawrence
Bought with:
Patricia Redican, RES.0564737
Houlihan Lawrence
Sharon Rodda
Houlihan Lawrence
Source: Smart MLS,MLS#: 170574298
Facts & features
Interior
Bedrooms & bathrooms
- Bedrooms: 3
- Bathrooms: 3
- Full bathrooms: 2
- 1/2 bathrooms: 1
Primary bedroom
- Features: Full Bath, Hardwood Floor, Walk-In Closet(s)
- Level: Upper
- Area: 255 Square Feet
- Dimensions: 17 x 15
Bedroom
- Features: Hardwood Floor
- Level: Upper
- Area: 169 Square Feet
- Dimensions: 13 x 13
Bedroom
- Features: Hardwood Floor
- Level: Upper
- Area: 195 Square Feet
- Dimensions: 13 x 15
Dining room
- Features: Bay/Bow Window
- Level: Main
- Area: 273 Square Feet
- Dimensions: 21 x 13
Family room
- Features: Hardwood Floor, Sliders, Wood Stove
- Level: Main
- Area: 300 Square Feet
- Dimensions: 20 x 15
Kitchen
- Features: Hardwood Floor, Quartz Counters
- Level: Main
- Area: 336 Square Feet
- Dimensions: 24 x 14
Living room
- Features: Bay/Bow Window, Fireplace, Hardwood Floor, Sliders
- Level: Main
- Area: 459 Square Feet
- Dimensions: 17 x 27
Heating
- Forced Air, Oil
Cooling
- Central Air
Appliances
- Included: Electric Cooktop, Oven/Range, Microwave, Refrigerator, Dishwasher, Washer, Dryer, Water Heater
- Laundry: Mud Room
Features
- Elevator, Entrance Foyer
- Basement: Full,Unfinished,Garage Access
- Attic: Pull Down Stairs
- Number of fireplaces: 1
Interior area
- Total structure area: 3,631
- Total interior livable area: 3,631 sqft
- Finished area above ground: 3,631
Property
Parking
- Total spaces: 2
- Parking features: Attached, Asphalt
- Attached garage spaces: 2
- Has uncovered spaces: Yes
Features
- Patio & porch: Patio
- Exterior features: Rain Gutters, Underground Sprinkler
Lot
- Size: 1 Acres
- Features: Level, Sloped
Details
- Parcel number: 338320
- Zoning: RA1
- Other equipment: Generator
Construction
Type & style
- Home type: SingleFamily
- Architectural style: Colonial
- Property subtype: Single Family Residence
Materials
- Brick
- Foundation: Block
- Roof: Asphalt
Condition
- New construction: No
- Year built: 1984
Utilities & green energy
- Sewer: Septic Tank
- Water: Public
- Utilities for property: Cable Available
Community & neighborhood
Security
- Security features: Security System
Location
- Region: Stamford
Price history
| Date | Event | Price |
|---|---|---|
| 9/8/2023 | Sold | $1,150,000+9.5%$317/sqft |
Source: | ||
| 7/10/2023 | Pending sale | $1,050,000$289/sqft |
Source: | ||
| 6/19/2023 | Contingent | $1,050,000$289/sqft |
Source: | ||
| 6/2/2023 | Listed for sale | $1,050,000+26.5%$289/sqft |
Source: | ||
| 6/30/2017 | Sold | $830,000$229/sqft |
Source: | ||
Public tax history
| Year | Property taxes | Tax assessment |
|---|---|---|
| 2025 | $19,062 +2.6% | $816,010 |
| 2024 | $18,572 -7% | $816,010 |
| 2023 | $19,960 +15.3% | $816,010 +24.2% |
Find assessor info on the county website
Neighborhood: North Stamford
Nearby schools
GreatSchools rating
- 3/10Roxbury SchoolGrades: K-5Distance: 2.8 mi
- 4/10Cloonan SchoolGrades: 6-8Distance: 4.9 mi
- 3/10Westhill High SchoolGrades: 9-12Distance: 2.6 mi
Schools provided by the listing agent
- Elementary: Roxbury
- Middle: Cloonan
- High: Stamford
Source: Smart MLS. This data may not be complete. We recommend contacting the local school district to confirm school assignments for this home.
Get pre-qualified for a loan
At Zillow Home Loans, we can pre-qualify you in as little as 5 minutes with no impact to your credit score.An equal housing lender. NMLS #10287.
Sell for more on Zillow
Get a Zillow Showcase℠ listing at no additional cost and you could sell for .
$1,392,700
2% more+$27,854
With Zillow Showcase(estimated)$1,420,554

