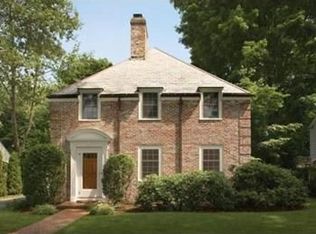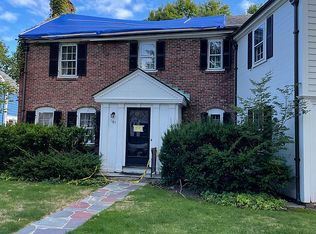Introducing 167 Reservoir Rd located in Brookline's coveted Chestnut Hill area. Classic 1930s side entrance colonial loaded with warmth and traditional charm. Custom built-ins through out, gleaming hard wood floors, newer kitchen, recently renovated bathrooms, brand new central a/c and heating system. Buyers are sure to appreciate this home's thoughtful layout ideal for entertaining. Over 2500 Sq ft graced by a huge Chef's kitchen large enough to accommodate an additional dining or media area, formal dining room, over sized living room, 2 fireplaces. Each room seems to flow innately in to the next. French doors from the living room, dining room or kitchen lead to a brand new deck and covered veranda. Not included in the 4 bedrooms (located off the master bedroom) is a bonus 12 X 8 5th bedroom/baby's nursery or study. See floor plans attached. Open houses Saturday May 4th and Sunday May 5th 1pm-2:30pm. No private showings until Monday May 6th
This property is off market, which means it's not currently listed for sale or rent on Zillow. This may be different from what's available on other websites or public sources.

