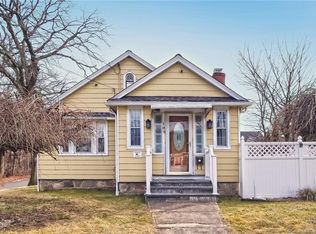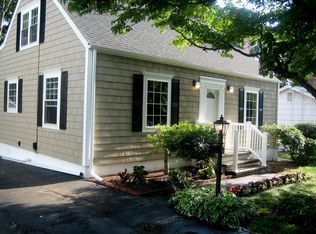Welcome Home To A Sweet and Charming Ranch With A Country Porch Surrounded By An Adorable White Picket Fence That Is Located On A Serene and Private Level Backyard. Light and Bright This Lovely Home Has An Eat-In-Kitchen With New Floating Floor, Hardwood Floors Through The Rest Of The House. The Master Bedroom Has A Walk in Closet and The 2Nd Bedroom Is Currently Used As Living Room . One Level Living, This Home Boasts A Newer Deck, Architectural Roof and Windows. Great For Entertaining, The Level Yard Is Lined With Arborvitae Trees , Has Beautiful Flowers and Is A Desirable Corner Lot With A Wooded Side. Enjoy A Walk in The Neighborhood . Centrally Located , This Home Is Near Paradise Green and Mill River Country Club With Easy Access To The Train, Highways, Stores, Dining . If You Are A First Time Buyer, Downsizing, Snowbirds. Or Looking For A Condo Alternative, This Place Is For You!! Come See It Today!! Yard Spring Cleaning Will Be Done Over The Next Few Weeks!
This property is off market, which means it's not currently listed for sale or rent on Zillow. This may be different from what's available on other websites or public sources.


